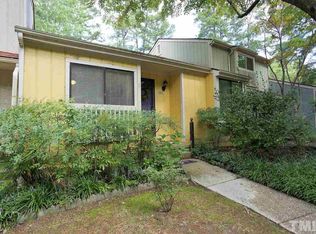Sold for $335,000
$335,000
5805 Mapleridge Rd, Raleigh, NC 27609
3beds
1,868sqft
Townhouse, Residential
Built in 1974
1,306.8 Square Feet Lot
$331,500 Zestimate®
$179/sqft
$2,090 Estimated rent
Home value
$331,500
$315,000 - $348,000
$2,090/mo
Zestimate® history
Loading...
Owner options
Explore your selling options
What's special
Welcome to this beautifully updated and well-maintained townhome, nestled in a peaceful, tree-lined community just minutes from Midtown. Enjoy the perfect blend of convenience and serenity, with quick access to interstates, shops, restaurants, and everyday amenities. The main level offers a bright, open-concept kitchen and dining area anchored by a cozy fireplace, leading out to a spacious deck that overlooks a tranquil neighborhood pond. Upstairs, you'll find a spacious primary suite along with two comfortable secondary bedrooms. Designed for flexibility and comfort, this home features two generous living areas—one on the main floor with a powder room, and another in the walk-out basement, also with a half bath. The lower level opens to a private, fenced-in patio with a gate that provides direct access to the scenic ponds, perfect for relaxing or entertaining. Owner has never used fireplace. This is a rare opportunity to enjoy peaceful surroundings in a prime location—don't miss it!
Zillow last checked: 8 hours ago
Listing updated: October 28, 2025 at 01:09am
Listed by:
Wayne Greene 919-819-5818,
Coldwell Banker Advantage,
Lee Hill 919-280-0269,
Coldwell Banker Advantage
Bought with:
Jeff Stevenson, 305928
Compass -- Chapel Hill - Durham
Source: Doorify MLS,MLS#: 10105532
Facts & features
Interior
Bedrooms & bathrooms
- Bedrooms: 3
- Bathrooms: 4
- Full bathrooms: 2
- 1/2 bathrooms: 2
Heating
- Electric, Heat Pump
Cooling
- Electric, Heat Pump
Appliances
- Laundry: Laundry Room, Main Level
Features
- Beamed Ceilings, Ceiling Fan(s), Dining L, Eat-in Kitchen, High Speed Internet, Kitchen/Dining Room Combination, Smooth Ceilings, Walk-In Closet(s)
- Flooring: Carpet, Laminate, Tile, Wood
- Windows: Bay Window(s)
- Basement: Block, Concrete, Crawl Space, Daylight, Partially Finished, Storage Space, Sump Pump, Walk-Out Access
- Number of fireplaces: 1
- Fireplace features: Wood Burning
- Common walls with other units/homes: 2+ Common Walls
Interior area
- Total structure area: 1,867
- Total interior livable area: 1,867 sqft
- Finished area above ground: 1,477
- Finished area below ground: 390
Property
Parking
- Total spaces: 2
- Parking features: Assigned
Features
- Levels: Three Or More
- Stories: 2
- Patio & porch: Patio
- Exterior features: Awning(s), Fenced Yard, Private Yard
- Pool features: Community
- Fencing: Back Yard
- Has view: Yes
- Waterfront features: Waterfront
Lot
- Size: 1,306 sqft
- Features: Many Trees
Details
- Parcel number: 171605079909000
- Zoning: R-6
- Special conditions: Standard
Construction
Type & style
- Home type: Townhouse
- Architectural style: Contemporary
- Property subtype: Townhouse, Residential
- Attached to another structure: Yes
Materials
- Block, HardiPlank Type
- Foundation: Block, Slab
- Roof: Shingle
Condition
- New construction: No
- Year built: 1974
Utilities & green energy
- Sewer: Public Sewer
- Water: Public
- Utilities for property: Electricity Connected, Natural Gas Available, Septic Connected, Water Connected
Community & neighborhood
Community
- Community features: Clubhouse, Pool
Location
- Region: Raleigh
- Subdivision: North Bend Townhomes
HOA & financial
HOA
- Has HOA: Yes
- HOA fee: $271 monthly
- Amenities included: Clubhouse, Maintenance Grounds, Pond Year Round, Pool
- Services included: Maintenance Grounds
Price history
| Date | Event | Price |
|---|---|---|
| 9/18/2025 | Sold | $335,000+3.1%$179/sqft |
Source: | ||
| 8/15/2025 | Pending sale | $325,000$174/sqft |
Source: | ||
| 7/24/2025 | Price change | $325,000-4.1%$174/sqft |
Source: | ||
| 6/25/2025 | Listed for sale | $339,000+184.9%$182/sqft |
Source: | ||
| 4/29/2005 | Sold | $119,000$64/sqft |
Source: Public Record Report a problem | ||
Public tax history
| Year | Property taxes | Tax assessment |
|---|---|---|
| 2025 | $2,933 +0.4% | $334,051 |
| 2024 | $2,921 +29.9% | $334,051 +63.3% |
| 2023 | $2,249 +7.6% | $204,517 |
Find assessor info on the county website
Neighborhood: North Raleigh
Nearby schools
GreatSchools rating
- 6/10Green ElementaryGrades: PK-5Distance: 1.1 mi
- 5/10Carroll MiddleGrades: 6-8Distance: 1.5 mi
- 6/10Sanderson HighGrades: 9-12Distance: 1.2 mi
Schools provided by the listing agent
- Elementary: Wake - Green
- Middle: Wake - Carroll
- High: Wake - Sanderson
Source: Doorify MLS. This data may not be complete. We recommend contacting the local school district to confirm school assignments for this home.
Get a cash offer in 3 minutes
Find out how much your home could sell for in as little as 3 minutes with a no-obligation cash offer.
Estimated market value$331,500
Get a cash offer in 3 minutes
Find out how much your home could sell for in as little as 3 minutes with a no-obligation cash offer.
Estimated market value
$331,500
