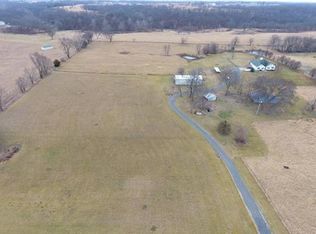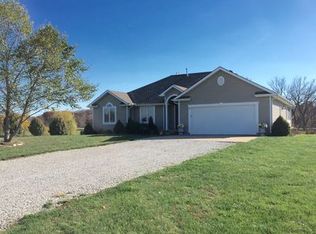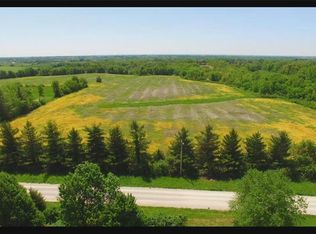THE HOMEPerfectly situated to make the most of its 126 acre setting, this 5,532sf custom-designed Lindal Cedar Home leaves nothing wanting. Spacious rooms, an open floor plan and soaring ceilings maximize the views and the lifestyle. Whether entertaining large groups or enjoying the solitude, this home caters to every aspect of estate living. ENTRY: 16x21 Impressive double wood doors lead to dramatic entry with cedar flooring and attention-grabbing views of the property through the huge great room windows. 2 coat closets. Fantastic cedar flooring.GREAT ROOM: (25x31) Spectacular angled wall of windows overlooks the front acreage and beyond. Soaring 25 ft. pine cathedral ceiling. Cultured stone floor-to-ceiling fireplace features Pacific Energy brand Summit insert (80.4% efficiency; rated for 3000sf). Flanked by cherry built-in bookcases and entertainment center. Surround sound and whole house audio system feeds even the 3-season room & porches. KITCHEN: (30x15) Granite counters are paired with handsome cabinets of painted bead board and warm cherry featuring lighted glass displays, crown molding, indirect lighting, and many extra convenience options. Double stainless sink w/disposal. Handy 7x7 L-shaped serving island has second sink/disposal, bookshelves, seating for 3, plus U-Line wine cooler (modelULN-15WC) holds 32 bottles with 3 temperature zones for red, white & sparkling. Thermador professional range(dual fuel model PDR 486GD) with 6 burners, griddle, 2 ovens and above-range pot filler set in a spectacular custom tiled backsplash wall. Two Fisher and Paykel drawer-style dishwashers (model DS603). Huge 6x9 raised granite table/island seats 8+ and complements the adjoining service bar with wine racks, mirrored glass shelving and U-Line icemaker (model BI-95) that produces 23 lbs of ice/day. Central vac w/handy crumb sweep feature. Walk-in pantry (7x8) w/built-in shelving.DINING ROOM: (16x16) Additional entertaining space adjacent to kitchen and open to Great Room. Cedar flooring. SUN ROOM: (12X21) 14 ft ceiling with fan, Phifer Tuff screen (bursting strength of 305lb/sq in), outdoor speakers. Off kitchen.OFFICE NOOK: 8x10 Light-filled nook with built-in cherry desk, cabinets and bookcases. Just off master bedroom.POWDER ROOM: 5x8 Modern vessel sink on furniture style vanity with in-wall faucet. Cedar flooring.MASTER SUITE 1: (21x28) A true retreat with gas log fireplace, wet bar with cherry cabinets and granite counter, soaring 30 ft. beam ceiling, carpet. Walk-in closet (21x8) has "Easy Closets" shelving system with 25 drawers, washer & dryer hookups. 9x16 screened-in porch with new all-weather ceiling fan and outdoor speakers. MASTER BATH: Granite dual vanity with cherry cabinets, tile flooring, ball and claw foot tub, glass block enclosed shower, vaulted beam ceiling with lots of natural light.MASTER SUITE 2: (20x19) Private quarters with full service wet-bar/kitchenette featuring cherry cabinets and shelving, granite counter and mid-sized refrigerator. Flexible solid cherry corner entertainment/cabinet system. New carpet. Walk-in closet with built-in nooks & shelf. Private 8x11 screened-in porch with all-weather ceiling fan. FULL BATH: Granite top solid cherry vanity, tiled floor & shower enclosure (Bedroom & bath are wheelchair accessible.)LOFT: (607sf) Perfect space for hobby, office, homework or other use. Lots of light and breathtaking views from the highest point in the home. MUD ROOM: (8x11) Tile floor, toilet, solid cherry vanity with deep stainless sink.LOWER LEVEL LIVING: (998sf) Currently used as 3rd bedroom suite. Full bath, closets, large open spaces for flex use. Panoramic views of front pasture. < b
This property is off market, which means it's not currently listed for sale or rent on Zillow. This may be different from what's available on other websites or public sources.


