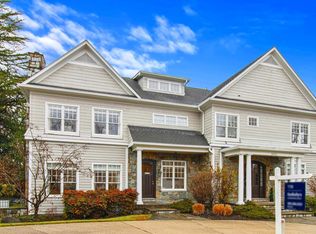Custom built, award winning Tuscan style home here in Bethesda. Stunning 5 BR 5.5 BA home w/every detail well planed. Wide-plank hard wood floors, 10 ft ceilings. Main level: MS, Chefs Dream Kitchen, 2 Dens, Living and Dining Rm plus Gorgeous Gardens w/ Patios to the back and side of the house. Upstairs: 3 spacious BRs and 3 FBs. Lower level: Supersize Rec Room w/ Wet Bar and Guest BR w/ FB.
This property is off market, which means it's not currently listed for sale or rent on Zillow. This may be different from what's available on other websites or public sources.
