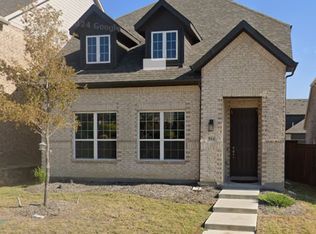This stunning 2-story home in the Vineyards community within Allen ISD features 4 bedrooms and 2.5 baths, offering a modern open-concept design. The interior is highlighted by a dramatic floor-to-ceiling tiled fireplace, a light neutral color palette, hardwood flooring throughout the first floor, and an upgraded kitchen ideal for entertaining. The living room, kitchen, and master bedroom are prewired for speakers. The downstairs master suite is a true retreat, complete with a cozy sitting area, a spa-like bathroom with split vanities, and a spacious walk-in closet. Upstairs, you'll find three generously sized bedrooms and a game room. The expansive pool-sized backyard, featuring a large covered patio, is perfect for hosting family and friends. The house does have an installed EV charger,
New Costco coming up right across the road.
1 min drive to 121 highway
The application fee $50 per person, The Amount can be transferred electronically through Zelle after the Listing Agent requests. Pets restriction & deposit $250 per pet, max 3 pets. Lease terms are 12 months plus.
House for rent
$3,495/mo
5805 Fuder Dr, McKinney, TX 75070
4beds
3,098sqft
Price may not include required fees and charges.
Single family residence
Available Tue Jul 15 2025
Cats, dogs OK
Central air
None laundry
Attached garage parking
Wall furnace
What's special
Expansive pool-sized backyardLarge covered patioSpacious walk-in closetGame roomCozy sitting areaDramatic floor-to-ceiling tiled fireplaceGenerously sized bedrooms
- 40 days
- on Zillow |
- -- |
- -- |
Travel times
Get serious about saving for a home
Consider a first-time homebuyer savings account designed to grow your down payment with up to a 6% match & 4.15% APY.
Facts & features
Interior
Bedrooms & bathrooms
- Bedrooms: 4
- Bathrooms: 3
- Full bathrooms: 2
- 1/2 bathrooms: 1
Heating
- Wall Furnace
Cooling
- Central Air
Appliances
- Included: Dishwasher, Oven, Refrigerator
- Laundry: Contact manager
Features
- Walk In Closet
- Flooring: Carpet, Hardwood, Tile
Interior area
- Total interior livable area: 3,098 sqft
Property
Parking
- Parking features: Attached
- Has attached garage: Yes
- Details: Contact manager
Features
- Exterior features: Heating system: Wall, Walk In Closet
Details
- Parcel number: R1124400A01401
Construction
Type & style
- Home type: SingleFamily
- Property subtype: Single Family Residence
Community & HOA
Location
- Region: Mckinney
Financial & listing details
- Lease term: 1 Year
Price history
| Date | Event | Price |
|---|---|---|
| 6/10/2025 | Price change | $3,495-7.9%$1/sqft |
Source: Zillow Rentals | ||
| 5/19/2025 | Listed for rent | $3,795$1/sqft |
Source: Zillow Rentals | ||
| 10/4/2021 | Sold | -- |
Source: NTREIS #14660353 | ||
| 9/12/2021 | Pending sale | $579,900$187/sqft |
Source: NTREIS #14660353 | ||
| 8/30/2021 | Listed for sale | $579,900$187/sqft |
Source: NTREIS #14660353 | ||
![[object Object]](https://photos.zillowstatic.com/fp/6d3eb2e58875352e7ca33efbe067cbb1-p_i.jpg)
