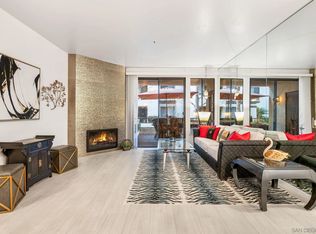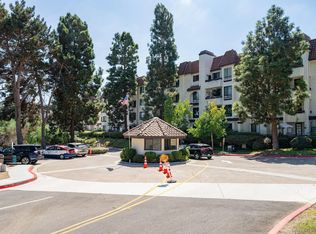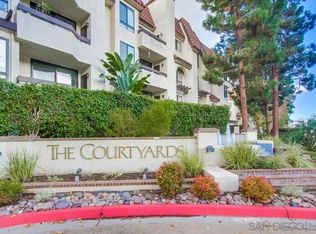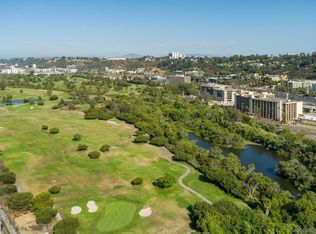Sold for $613,800 on 07/07/25
$613,800
5805 Friars Rd APT 2416, San Diego, CA 92110
2beds
1,228sqft
Condominium
Built in 1988
-- sqft lot
$611,600 Zestimate®
$500/sqft
$3,366 Estimated rent
Home value
$611,600
$563,000 - $667,000
$3,366/mo
Zestimate® history
Loading...
Owner options
Explore your selling options
What's special
Top-floor, corner unit in The Courtyards at Mission Valley. This spacious 2 bedroom condo features a generous living area with large windows, making this unit light & bright inside and waiting for your personal touches. Private balcony with storage closet overlooks the open courtyard and pool area and is a great space for taking in the fresh air and sipping your favorite beverage. The large kitchen with recessed lighting is big enough for dining in and has plenty of cabinets for storage. The primary bedroom has a large, south-facing window and the ensuite bathroom features an updated shower, recessed lighting and walk-in closet. This unit also has central heating & A/C. Two assigned parking spots in the gated garage. The Courtyards have 2 pools, a spa/hot tub, tennis courts, on-site security and manicured grounds with fountains & gazebos. Convenient access to highways, schools, shopping, dining, entertainment, Downtown SD, beaches, Sea World and so many more amenities San Diego has to offer!
Zillow last checked: 8 hours ago
Listing updated: July 08, 2025 at 09:14am
Listed by:
Jenn Ragusa DRE #01920100 619-251-9394,
Compass,
Dave Ragusa DRE #01411710 619-804-0864,
Compass
Bought with:
Tyler A Heim, DRE #02092934
eXp Realty of California, Inc.
Source: SDMLS,MLS#: 250027572 Originating MLS: San Diego Association of REALTOR
Originating MLS: San Diego Association of REALTOR
Facts & features
Interior
Bedrooms & bathrooms
- Bedrooms: 2
- Bathrooms: 2
- Full bathrooms: 2
Heating
- Forced Air Unit
Cooling
- Central Forced Air
Appliances
- Included: Microwave, Range/Oven, Refrigerator, Washer, Other/Remarks
- Laundry: Electric
Features
- Living Room Balcony, Recessed Lighting, Shower
- Flooring: Carpet, Linoleum/Vinyl
- Number of fireplaces: 1
- Fireplace features: FP in Living Room, Gas
- Common walls with other units/homes: No Unit Above
Interior area
- Total structure area: 1,228
- Total interior livable area: 1,228 sqft
Property
Parking
- Total spaces: 2
- Parking features: Assigned, Underground, Community Garage
- Garage spaces: 2
Features
- Levels: 1 Story
- Stories: 4
- Patio & porch: Balcony, Covered
- Pool features: Community/Common
- Spa features: Community/Common
- Fencing: Gate
- Has view: Yes
- View description: Evening Lights
Lot
- Size: 4.24 Acres
Details
- Parcel number: 4366112567
- Zoning: R-1:SINGLE
- Zoning description: R-1:SINGLE
Construction
Type & style
- Home type: Condo
- Property subtype: Condominium
Materials
- Stucco, Wood
- Roof: Tile/Clay
Condition
- Year built: 1988
Utilities & green energy
- Sewer: Sewer Connected
- Water: Other/Remarks
Community & neighborhood
Security
- Security features: Automatic Gate, On Site Guard, 24 Hour Security
Community
- Community features: Tennis Courts, Clubhouse/Rec Room, Exercise Room, Laundry Facilities, On-Site Guard, Pool, Spa/Hot Tub
Location
- Region: San Diego
- Subdivision: MISSION VALLEY
HOA & financial
HOA
- HOA fee: $676 monthly
- Amenities included: Club House, Gym/Ex Room, Spa, Pool
- Services included: Common Area Maintenance, Exterior (Landscaping), Exterior Bldg Maintenance, Limited Insurance, Roof Maintenance, Sewer, Trash Pickup, Water, Security
- Association name: The Courtyards HOA
Other
Other facts
- Listing terms: Cash,Conventional,FHA,VA
Price history
| Date | Event | Price |
|---|---|---|
| 7/7/2025 | Sold | $613,800-2.4%$500/sqft |
Source: | ||
| 5/30/2025 | Pending sale | $629,000$512/sqft |
Source: | ||
| 5/15/2025 | Listed for sale | $629,000$512/sqft |
Source: | ||
Public tax history
| Year | Property taxes | Tax assessment |
|---|---|---|
| 2025 | $4,346 +4% | $351,689 +2% |
| 2024 | $4,180 +2.3% | $344,795 +2% |
| 2023 | $4,086 +2.8% | $338,035 +2% |
Find assessor info on the county website
Neighborhood: Mission Valley West
Nearby schools
GreatSchools rating
- 2/10Carson Elementary SchoolGrades: K-5Distance: 1.2 mi
- 5/10Montgomery Middle SchoolGrades: 6-8Distance: 1.9 mi
- 9/10Kearny School of Biomedical Science and TechnologyGrades: 9-12Distance: 2.9 mi
Get a cash offer in 3 minutes
Find out how much your home could sell for in as little as 3 minutes with a no-obligation cash offer.
Estimated market value
$611,600
Get a cash offer in 3 minutes
Find out how much your home could sell for in as little as 3 minutes with a no-obligation cash offer.
Estimated market value
$611,600



