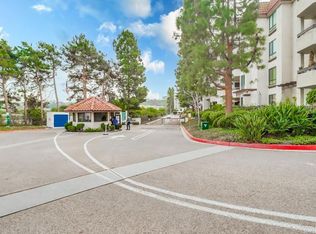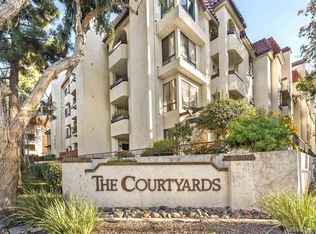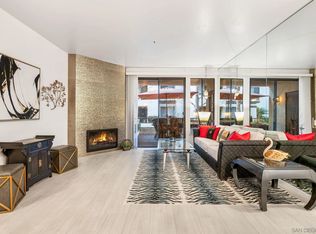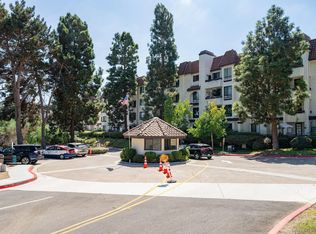Sold for $615,000
$615,000
5805 Friars Rd APT 2411, San Diego, CA 92110
2beds
1,112sqft
Condominium
Built in 1988
-- sqft lot
$618,000 Zestimate®
$553/sqft
$3,412 Estimated rent
Home value
$618,000
$569,000 - $674,000
$3,412/mo
Zestimate® history
Loading...
Owner options
Explore your selling options
What's special
Beautifully Appointed, Immaculate Top Floor Residence at The Courtyards! Peaceful Treetop Views from this West Facing 2 Bed/2 Bath Condo with Private Balcony, 9ft Ceilings, Gas Fireplace, Central Heat & A/C, Recessed Lighting & Updated Kitchen with Quartz Countertops! Spacious Primary Suite with Over-sized Tiled Shower & Walk-in Closet with Custom Organizers. Secondary Bedroom has Built-in Murphy Bed & Custom Closet. Hunter Douglas Silhouette Window Coverings, In-Unit Washer/Dryer & 2 Premium Side-by-Side Parking Spaces. Highly Sought Guard/Gated Complex with Resort-like Amenities including Pools, Tennis Courts, Saunas, Gym & Clubhouse!
Zillow last checked: 8 hours ago
Listing updated: June 27, 2025 at 03:39am
Listed by:
Tugg Snowbarger DRE #01311637 619-318-9600,
Grand Pacific Properties Group,
Richard Neely Jr DRE #01264175 619-750-1107,
Grand Pacific Properties Group
Bought with:
Jeffreyneil Delapena, DRE #02182701
Real Broker
Source: SDMLS,MLS#: 250025921 Originating MLS: San Diego Association of REALTOR
Originating MLS: San Diego Association of REALTOR
Facts & features
Interior
Bedrooms & bathrooms
- Bedrooms: 2
- Bathrooms: 2
- Full bathrooms: 2
Heating
- Forced Air Unit
Cooling
- Central Forced Air
Appliances
- Included: Dishwasher, Disposal, Dryer, Fire Sprinklers, Microwave, Range/Oven, Refrigerator, Washer
- Laundry: Electric
Features
- Flooring: Carpet, Tile
- Number of fireplaces: 1
- Fireplace features: FP in Living Room, Gas
- Common walls with other units/homes: No Unit Above
Interior area
- Total structure area: 1,112
- Total interior livable area: 1,112 sqft
Property
Parking
- Total spaces: 2
- Parking features: Assigned, Underground, Community Garage
- Garage spaces: 2
Features
- Levels: 1 Story
- Stories: 4
- Patio & porch: Balcony
- Pool features: Below Ground, Community/Common
- Spa features: Community/Common
- Fencing: Full
- Has view: Yes
- View description: Greenbelt
Details
- Additional structures: N/K
- Parcel number: 4366112562
- Zoning: R-1:SINGLE
- Zoning description: R-1:SINGLE
Construction
Type & style
- Home type: Condo
- Property subtype: Condominium
Materials
- Stucco
- Roof: Rolled/Hot Mop
Condition
- Year built: 1988
Utilities & green energy
- Sewer: Public Sewer
- Water: Public
Community & neighborhood
Security
- Security features: Gated Community, On Site Guard
Community
- Community features: Tennis Courts, Clubhouse/Rec Room, Exercise Room, Gated Community, On-Site Guard, Pet Restrictions, Pool, Sauna, Spa/Hot Tub
Location
- Region: San Diego
- Subdivision: MISSION VALLEY
HOA & financial
HOA
- HOA fee: $590 monthly
- Services included: Common Area Maintenance, Exterior (Landscaping), Exterior Bldg Maintenance, Gas, Gated Community, Hot Water, Limited Insurance, Roof Maintenance, Sewer, Trash Pickup, Water
- Association name: The Courtyards
Other
Other facts
- Listing terms: Cash,Conventional,FHA,VA
Price history
| Date | Event | Price |
|---|---|---|
| 5/30/2025 | Sold | $615,000+2.5%$553/sqft |
Source: | ||
| 5/5/2025 | Pending sale | $599,900$539/sqft |
Source: | ||
| 4/30/2025 | Listed for sale | $599,900+77%$539/sqft |
Source: | ||
| 9/9/2011 | Listing removed | $339,000$305/sqft |
Source: Ascent Real Estate, Inc #110035053 Report a problem | ||
| 7/11/2011 | Price change | $339,000-2.9%$305/sqft |
Source: Ascent Real Estate, Inc. #110035053 Report a problem | ||
Public tax history
| Year | Property taxes | Tax assessment |
|---|---|---|
| 2025 | $7,756 +3.9% | $624,240 +2% |
| 2024 | $7,462 +74% | $612,000 +76.1% |
| 2023 | $4,289 +2.7% | $347,578 +2% |
Find assessor info on the county website
Neighborhood: Mission Valley West
Nearby schools
GreatSchools rating
- 2/10Carson Elementary SchoolGrades: K-5Distance: 1.2 mi
- 5/10Montgomery Middle SchoolGrades: 6-8Distance: 1.9 mi
- 9/10Kearny School of Biomedical Science and TechnologyGrades: 9-12Distance: 2.9 mi
Get a cash offer in 3 minutes
Find out how much your home could sell for in as little as 3 minutes with a no-obligation cash offer.
Estimated market value$618,000
Get a cash offer in 3 minutes
Find out how much your home could sell for in as little as 3 minutes with a no-obligation cash offer.
Estimated market value
$618,000



