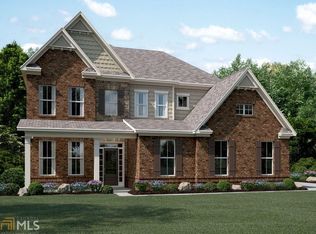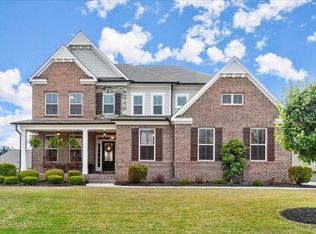Ready in August! The Aberdeen is one of our best selling homes. Beautiful 2 story foyers and 2 story family room. Spacious kitchen and morning room. Stainless steel appliance and granite counter tops. Guest Suite with bathroom on the main! Brick sides. Great location close to great schools and shopping. In the new Denmark High School District.
This property is off market, which means it's not currently listed for sale or rent on Zillow. This may be different from what's available on other websites or public sources.

