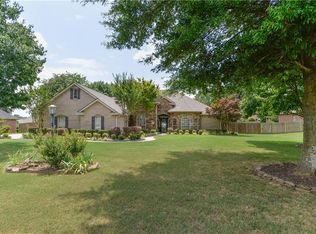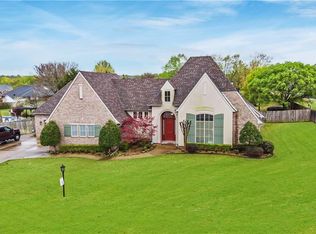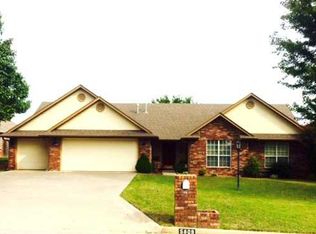Riley Farm Location. Everything You're Looking For. 4 Br's (All Down In Split Plan) 3 Full & 1 Half Bath, Central Vac, Security System, Wood Floors In Main Spaces & Master Suite W/ Fireplace, 9-12 Ft Ceilings Throughout, Bonus Rm Up, 2 Living,Areas Down, Formal Dining, Office W/ Built-Ins & Hidden Safe Room to keep Valubles. Salt Water Pool W/ Lots of Entertaining Space Surrounding, Outdoor Fireplace & Outdoor Kitchen, Flagstone Paths & Full Front And Back Yard Sprinklers.
This property is off market, which means it's not currently listed for sale or rent on Zillow. This may be different from what's available on other websites or public sources.



