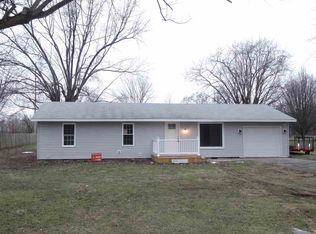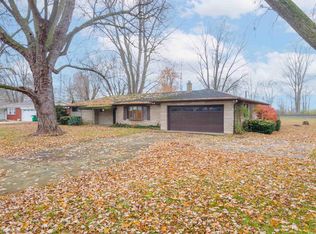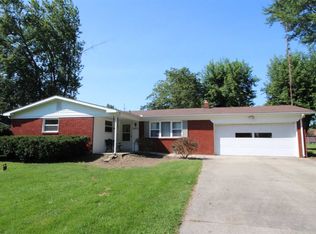Spacious ranch home with lots of possibilities! Two living spaces, fireplace, nice Kitchen with some appliances and breakfast bar. There are 3 Bedrooms, could be 4. Dining room has cathedral ceiling, with lots of windows and doors leading to huge deck, and large privacy fenced backyard. Features are hardwoods, newer ceiling fans, some fresh paint and recently updated Bath. 36 x 20 detached, heated garage. Newer electric forced air with boiler back up heat. Nice area in Mississinewa School district.
This property is off market, which means it's not currently listed for sale or rent on Zillow. This may be different from what's available on other websites or public sources.



