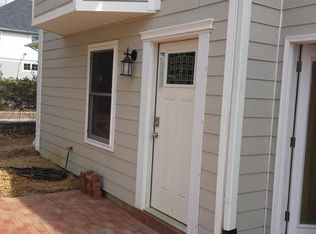Wonderful, spacious two-level home with great backyard in one of Bethesda's most sought after neighborhoods will be available at the end of June-July 1st for long-term lease. Superbly located for easy access to downtown Bethesda, DC and NOVA. Generously sized rooms throughout and bathed with natural sunlight. Wood and Hard-Surface Flooring in most rooms. MAIN LEVEL: 4 Bedrooms, all of a generous size, 2 Full Bathrooms, Living Room w/ Fireplace, spacious separate formal Dining Room, Large upgraded fully-equipped Eat-In Kitchen with gas cooking, ample granite counter space and loads of beautiful custom cabinetry, a door leads outside to stairs to the backyard. Family Room/Playroom/Sitting Room is adjacent to and visible from the Kitchen. LOWER LEVEL: Finished walkout basement. HUGE bright 2nd Family Room/Recreational Room with fireplace, expanse of windows and direct access to the backyard. Two additional rooms are currently being utilized as Bedrooms and a Full bath. Huge storage space and a utility/laundry room complete the interior. OUTSIDE: Beautiful huge private backyard with numerous flowering trees and plantings create a lovely setting for enjoying viewing a variety of birds and wildlife. 2-car garage. Piano in basement & basketball net in backyard to remain at property for tenant's use. ( NOTE: PLEASE observe all COVID safety precautions - WEAR MASKS and if anyone in your party is feeling ill or exhibiting any COVID symptoms, please do not attend the showing. No more than three persons at a time, including agents. Please DO NOT TOUCH anything inside the home.
This property is off market, which means it's not currently listed for sale or rent on Zillow. This may be different from what's available on other websites or public sources.

