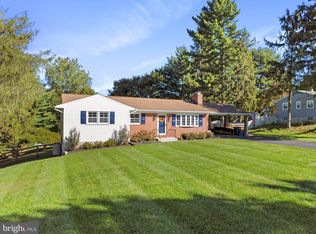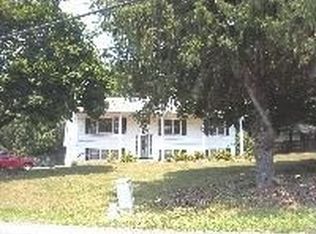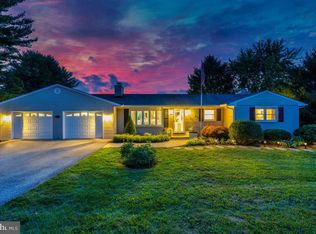Don't miss this completely renovated Ranch-style home on a quiet lot. This 3 bedroom, 2.5 bath home offers a rarely found open floor plan for this era of home. The new kitchen cabinets, granite, new stainless appliances, and huge kitchen island look into the large living room and dining area (refinished hardwoods throughout the main level). With an oversized master bedroom and upgraded on-suite master bath, this home offers main-level living at its best!! The large finished basement offers tons of entertaining space with a beautiful fireplace and bar area. It also includes a spacious storage area. Relax in the large fenced backyard and patio. Located on a peaceful street with easy access to shopping, restaurants, and major commuter routes this one has it all!!
This property is off market, which means it's not currently listed for sale or rent on Zillow. This may be different from what's available on other websites or public sources.



