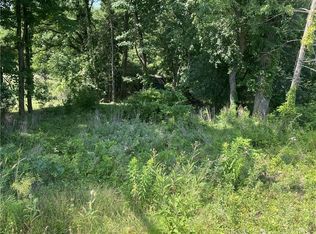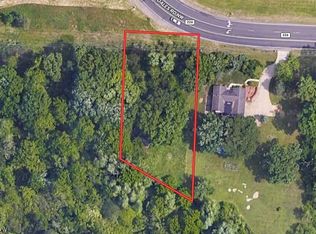Sold for $305,000 on 08/13/24
$305,000
5804 Hills And Dales Rd NW, Canton, OH 44708
4beds
2,533sqft
Single Family Residence
Built in 1968
1.41 Acres Lot
$-- Zestimate®
$120/sqft
$2,267 Estimated rent
Home value
Not available
Estimated sales range
Not available
$2,267/mo
Zestimate® history
Loading...
Owner options
Explore your selling options
What's special
Rare find in Jackson Township! 3-4 bedrooms and 3 full bathrooms, all on 1.4 acres! The kitchen features cherry cabinets, porcelain tile, and beautiful newer appliances. There is a wood burning fireplace in the living room and lower level. Lots of natural light! A beautiful 4 season room where you can sit and enjoy the park-like views and wildlife. First floor laundry right between the kitchen and primary bedroom. Storage galore throughout the home! Downstairs you’ll find a walkout finished lower level with even more storage and an attached oversized heated garage. This property is a MUST see!
Zillow last checked: 8 hours ago
Listing updated: August 14, 2024 at 07:23am
Listing Provided by:
Danielle Boosz dboosz@dehoff.com330-704-3250,
DeHOFF REALTORS
Bought with:
Jose Medina, 2002013465
Keller Williams Legacy Group Realty
Source: MLS Now,MLS#: 5052182 Originating MLS: Stark Trumbull Area REALTORS
Originating MLS: Stark Trumbull Area REALTORS
Facts & features
Interior
Bedrooms & bathrooms
- Bedrooms: 4
- Bathrooms: 3
- Full bathrooms: 3
- Main level bathrooms: 2
- Main level bedrooms: 3
Primary bedroom
- Description: Flooring: Carpet
- Level: First
- Dimensions: 12 x 15
Bedroom
- Description: office,Flooring: Carpet
- Level: First
- Dimensions: 11 x 16
Bedroom
- Description: nursery,Flooring: Carpet
- Level: First
- Dimensions: 9 x 13
Bedroom
- Level: Basement
Primary bathroom
- Description: full bath/shower,Flooring: Tile
- Level: First
- Dimensions: 7 x 6
Bathroom
- Description: full bath/shower
- Level: First
- Dimensions: 7 x 4
Dining room
- Level: First
- Dimensions: 19 x 10
Kitchen
- Description: 2022 appliances,Flooring: Tile
- Level: First
- Dimensions: 7 x 15
Laundry
- Level: First
- Dimensions: 5 x 3
Living room
- Description: Flooring: Carpet
- Features: Fireplace
- Level: First
- Dimensions: 15 x 22
Sunroom
- Description: Flooring: Carpet
- Level: First
- Dimensions: 15 x 19
Heating
- Forced Air, Gas
Cooling
- Central Air
Appliances
- Included: Dishwasher, Disposal, Microwave, Range, Refrigerator
- Laundry: In Hall, Main Level
Features
- Basement: Full,Partially Finished,Walk-Out Access
- Number of fireplaces: 2
- Fireplace features: Gas
Interior area
- Total structure area: 2,533
- Total interior livable area: 2,533 sqft
- Finished area above ground: 1,598
- Finished area below ground: 935
Property
Parking
- Total spaces: 2
- Parking features: Attached, Concrete, Electricity, Garage
- Attached garage spaces: 2
Features
- Levels: One
- Stories: 1
- Patio & porch: Deck
- Exterior features: Garden
- Fencing: Block
Lot
- Size: 1.41 Acres
Details
- Parcel number: 10014608
Construction
Type & style
- Home type: SingleFamily
- Architectural style: Ranch
- Property subtype: Single Family Residence
Materials
- Vinyl Siding
- Roof: Asphalt
Condition
- Year built: 1968
Utilities & green energy
- Sewer: Septic Tank
- Water: Public
Community & neighborhood
Location
- Region: Canton
Price history
| Date | Event | Price |
|---|---|---|
| 8/13/2024 | Sold | $305,000+1.7%$120/sqft |
Source: | ||
| 7/11/2024 | Pending sale | $299,900$118/sqft |
Source: | ||
| 7/8/2024 | Listed for sale | $299,900+13.2%$118/sqft |
Source: | ||
| 12/23/2021 | Sold | $265,000$105/sqft |
Source: | ||
| 11/11/2021 | Pending sale | $265,000$105/sqft |
Source: | ||
Public tax history
| Year | Property taxes | Tax assessment |
|---|---|---|
| 2021 | -- | -- |
| 2020 | $3,251 | $61,820 |
| 2019 | $3,251 | $61,820 |
Find assessor info on the county website
Neighborhood: 44708
Nearby schools
GreatSchools rating
- 7/10Lake Cable Elementary SchoolGrades: K-5Distance: 2.4 mi
- 7/10Jackson Middle SchoolGrades: 5-8Distance: 2.8 mi
- 8/10Jackson High SchoolGrades: 9-12Distance: 2.4 mi
Schools provided by the listing agent
- District: Jackson LSD - 7605
Source: MLS Now. This data may not be complete. We recommend contacting the local school district to confirm school assignments for this home.

Get pre-qualified for a loan
At Zillow Home Loans, we can pre-qualify you in as little as 5 minutes with no impact to your credit score.An equal housing lender. NMLS #10287.

