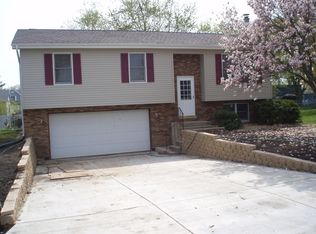Closed
$310,000
5804 Greenview Rd, Oakwood Hills, IL 60013
5beds
1,443sqft
Single Family Residence
Built in 1988
7,200 Square Feet Lot
$370,000 Zestimate®
$215/sqft
$2,804 Estimated rent
Home value
$370,000
$352,000 - $389,000
$2,804/mo
Zestimate® history
Loading...
Owner options
Explore your selling options
What's special
Ready to move in ranch! Freshly painted throughout the whole house, new ceiling fans, updated bathrooms, open floor plan with finished basement and fenced yard. This home has a lot to offer from all the living space added in the basement along with all the storage space available. Bright entry way with skylight that takes you to the good size kitchen that opens to a deck and fenced yard. Water rights to Silver Lake.
Zillow last checked: 8 hours ago
Listing updated: January 22, 2025 at 12:19am
Listing courtesy of:
Monica Wickham, SFR 815-307-2088,
Brokerocity Inc
Bought with:
Diane Tanke
Berkshire Hathaway HomeServices Starck Real Estate
Source: MRED as distributed by MLS GRID,MLS#: 12198987
Facts & features
Interior
Bedrooms & bathrooms
- Bedrooms: 5
- Bathrooms: 2
- Full bathrooms: 2
Primary bedroom
- Features: Flooring (Carpet), Bathroom (Full)
- Level: Main
- Area: 182 Square Feet
- Dimensions: 14X13
Bedroom 2
- Features: Flooring (Carpet)
- Level: Main
- Area: 120 Square Feet
- Dimensions: 12X10
Bedroom 3
- Features: Flooring (Carpet)
- Level: Main
- Area: 100 Square Feet
- Dimensions: 10X10
Bedroom 4
- Features: Flooring (Carpet)
- Level: Basement
- Area: 130 Square Feet
- Dimensions: 13X10
Bedroom 5
- Features: Flooring (Carpet)
- Level: Basement
- Area: 110 Square Feet
- Dimensions: 11X10
Dining room
- Features: Flooring (Wood Laminate)
- Level: Main
- Area: 140 Square Feet
- Dimensions: 14X10
Family room
- Features: Flooring (Carpet)
- Level: Basement
- Area: 420 Square Feet
- Dimensions: 21X20
Kitchen
- Features: Kitchen (Eating Area-Breakfast Bar), Flooring (Wood Laminate)
- Level: Main
- Area: 140 Square Feet
- Dimensions: 14X10
Living room
- Features: Flooring (Carpet)
- Level: Main
- Area: 196 Square Feet
- Dimensions: 14X14
Heating
- Natural Gas, Forced Air
Cooling
- Central Air
Appliances
- Included: Range, Dishwasher, Refrigerator, Washer, Dryer
Features
- Windows: Skylight(s)
- Basement: Finished,Partially Finished,Full
Interior area
- Total structure area: 0
- Total interior livable area: 1,443 sqft
Property
Parking
- Total spaces: 2
- Parking features: Asphalt, On Site, Attached, Garage
- Attached garage spaces: 2
Accessibility
- Accessibility features: No Disability Access
Lot
- Size: 7,200 sqft
- Dimensions: 60X120
Details
- Parcel number: 1436327006
- Special conditions: Home Warranty,Probate Listing
Construction
Type & style
- Home type: SingleFamily
- Property subtype: Single Family Residence
Materials
- Aluminum Siding, Vinyl Siding, Steel Siding
Condition
- New construction: No
- Year built: 1988
Details
- Warranty included: Yes
Utilities & green energy
- Sewer: Septic Tank
- Water: Well
Community & neighborhood
Location
- Region: Oakwood Hills
Other
Other facts
- Listing terms: Conventional
- Ownership: Fee Simple
Price history
| Date | Event | Price |
|---|---|---|
| 1/17/2025 | Sold | $310,000-3.1%$215/sqft |
Source: | ||
| 11/6/2024 | Price change | $319,900-1.6%$222/sqft |
Source: | ||
| 10/30/2024 | Listed for sale | $325,000+35.4%$225/sqft |
Source: | ||
| 10/19/2005 | Sold | $240,000+107.8%$166/sqft |
Source: Public Record Report a problem | ||
| 1/29/1999 | Sold | $115,500+4.5%$80/sqft |
Source: Public Record Report a problem | ||
Public tax history
| Year | Property taxes | Tax assessment |
|---|---|---|
| 2024 | $7,077 +1.9% | $91,128 +11.5% |
| 2023 | $6,946 -8.9% | $81,722 -4.3% |
| 2022 | $7,627 +6.1% | $85,360 +6.7% |
Find assessor info on the county website
Neighborhood: 60013
Nearby schools
GreatSchools rating
- 5/10Prairie Grove Junior High SchoolGrades: 5-8Distance: 1 mi
- 9/10Prairie Ridge High SchoolGrades: 9-12Distance: 3.6 mi
- 9/10Prairie Grove Elementary SchoolGrades: PK-4Distance: 1 mi
Schools provided by the listing agent
- District: 46
Source: MRED as distributed by MLS GRID. This data may not be complete. We recommend contacting the local school district to confirm school assignments for this home.
Get a cash offer in 3 minutes
Find out how much your home could sell for in as little as 3 minutes with a no-obligation cash offer.
Estimated market value$370,000
Get a cash offer in 3 minutes
Find out how much your home could sell for in as little as 3 minutes with a no-obligation cash offer.
Estimated market value
$370,000
