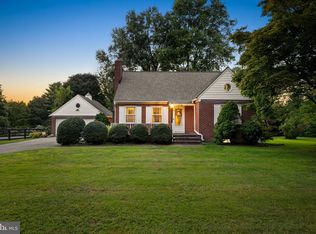This expansive split-level home is situated on an amazing 1 acre lot with mature landscaping (see photos for the three separate lots included with this sale) and features over 5,000 s.f. of finished living area plus a 458 s.f. storage room, a cozy covered porch, two decks, a two car garage, fully fenced back yard and a new roof in 2019. The main level features a slate tile foyer, formal living room with large bay window and wood burning fireplace, a gorgeous kitchen just remodeled in 2019 with huge center island, tons of cabinet and counter space, built-in pantry, stainless steel appliances, cook top and double ovens and a wine chiller. The kitchen and the adjacent formal dining room both offer walk outs to the back deck, and the dining room has access to the two-car, side load garage. You will also find two bedrooms, one with a walk-in closet and en suite bath which was the original master suite, plus a den and a 2nd full bath that complete the main level. The entire upper level is an almost 900 s.f. owners suite that boasts cathedral ceilings, a sitting area, a huge walk-in closet, a spacious bathroom with dual vanities, closet space, soaking tub and additional toilet closet with pedestal sink. The master suite also has French doors that open to a private deck overlooking the park-like backyard. Built below the master suite, the staircase down from the den takes you to an additional two bedrooms that are generously sized, with walk-in closets, each with French doors to the side, flagstone patio. These bedrooms share a large Jack & Jill full bathroom with dual sink vanity and tons of built-in storage. The lower level can be accessed on either side of the home and features a large family room with wood stove and brick surround, a den/office with a window, a 20 x 13 bonus room with two large closets, a spacious laundry room with built-in cabinetry and lots of counter space and a 458 s.f. unfinished area that can be used for storage, crafting and more! Recent upgrades include remodeled kitchen with new appliances 2019, new roof 2019, new washer/dryer 2016
This property is off market, which means it's not currently listed for sale or rent on Zillow. This may be different from what's available on other websites or public sources.
