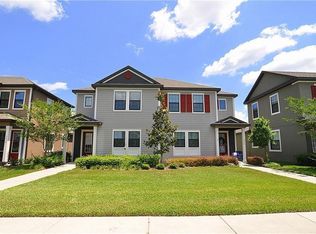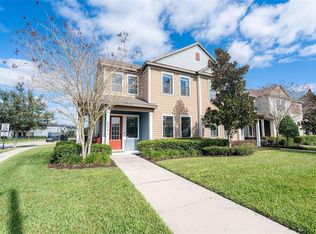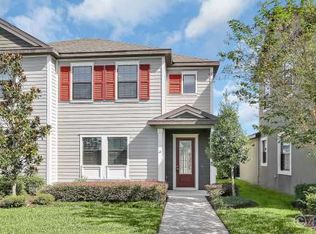Sold for $385,000 on 05/12/23
$385,000
5804 Circa Fishhawk Blvd, Lithia, FL 33547
3beds
1,777sqft
Townhouse
Built in 2016
3,480 Square Feet Lot
$355,200 Zestimate®
$217/sqft
$2,510 Estimated rent
Home value
$355,200
$337,000 - $373,000
$2,510/mo
Zestimate® history
Loading...
Owner options
Explore your selling options
What's special
Exquisite details and designer taste describes this upgraded Fishhawk West paired Villa. Step inside from the cozy front porch into a well-lit foyer. Expansive wood-look ceramic tile traverses the entire common area on the first floor creating a seamless experience. Each window is dressed with plantation shutters, the ceiling adorned with crown molding, and the lighting is bright and inviting. The gathering room provides the perfect space for both relaxing conversations and robust entertaining. The open concept kitchen and dining area invites everyone to be part of the experience. The kitchen is spectacularly equipped with high-end Jenn-Air appliances, center prep island, two-tone cabinetry with roll-out shelving, glass front doors, solid surface counters, tiled back splash and a large pantry with additional roll out shelving. Don’t miss the spacious laundry closet with additional wood cabinetry for storage. The first floor powder room is tucked behind the kitchen for easy access for guests. The master suite is also located on the first floor with engineered hardwood flooring, crown molding and a trayed ceiling. The en suite master bathroom features a new glass sliding barn-style shower door, dual sink vanity with solid tops and large walk in closet with built in custom closet shelving. Head up the gorgeous hardwood staircase to the second floor loft space. This spot is perfect for movie night, a home office, playroom, or home gym. The 2 additional carpeted bedrooms feature crown molding and ceiling fans. The hall bath completes the upstairs. The washer, dryer and water softener convey for a complete package! The home also offers a screened lanai and 2 car garage with rear entry. The community offers world class amenities to include a pool, Dog Park, Lake House and more!
Zillow last checked: 8 hours ago
Listing updated: May 16, 2023 at 05:55am
Listing Provided by:
Rebecca Kelly 910-495-5810,
EATON REALTY 813-672-8022,
Craig Eaton 813-230-8955,
EATON REALTY
Bought with:
Bill Hague, 3296665
SIGNATURE REALTY ASSOCIATES
Source: Stellar MLS,MLS#: T3431231 Originating MLS: Tampa
Originating MLS: Tampa

Facts & features
Interior
Bedrooms & bathrooms
- Bedrooms: 3
- Bathrooms: 3
- Full bathrooms: 2
- 1/2 bathrooms: 1
Primary bedroom
- Level: First
- Dimensions: 13x12
Bedroom 2
- Level: Second
- Dimensions: 10x11
Bedroom 3
- Level: Second
- Dimensions: 10x11
Dining room
- Level: First
- Dimensions: 14x9
Kitchen
- Level: First
- Dimensions: 17x11
Living room
- Level: First
- Dimensions: 15x13
Loft
- Level: Second
- Dimensions: 8x14
Heating
- Central
Cooling
- Central Air
Appliances
- Included: Dishwasher, Disposal, Dryer, Microwave, Range, Refrigerator, Tankless Water Heater, Washer, Water Softener
- Laundry: Inside, In Kitchen, Laundry Closet
Features
- Ceiling Fan(s), Crown Molding, High Ceilings, Kitchen/Family Room Combo, Primary Bedroom Main Floor, Open Floorplan, Stone Counters, Thermostat, Walk-In Closet(s)
- Flooring: Carpet, Ceramic Tile, Engineered Hardwood
- Windows: Blinds, Shutters, Window Treatments
- Has fireplace: No
Interior area
- Total structure area: 2,307
- Total interior livable area: 1,777 sqft
Property
Parking
- Total spaces: 2
- Parking features: Alley Access, Driveway, Garage Door Opener, Garage Faces Rear
- Attached garage spaces: 2
- Has uncovered spaces: Yes
Features
- Levels: Two
- Stories: 2
- Patio & porch: Covered, Patio, Screened
- Exterior features: Irrigation System, Lighting, Sprinkler Metered
- Pool features: Other
Lot
- Size: 3,480 sqft
- Dimensions: 29 x 120
- Residential vegetation: Mature Landscaping, Trees/Landscaped
Details
- Parcel number: U2430209YI00005200002.0
- Zoning: PD
- Special conditions: None
Construction
Type & style
- Home type: Townhouse
- Architectural style: Contemporary
- Property subtype: Townhouse
- Attached to another structure: Yes
Materials
- Block, Stucco, Wood Frame
- Foundation: Slab
- Roof: Shingle
Condition
- New construction: No
- Year built: 2016
Utilities & green energy
- Sewer: Public Sewer
- Water: Public
- Utilities for property: BB/HS Internet Available, Cable Available, Electricity Connected, Natural Gas Connected, Sewer Connected, Sprinkler Meter, Street Lights, Water Connected
Community & neighborhood
Security
- Security features: Security System, Smoke Detector(s)
Community
- Community features: Clubhouse, Deed Restrictions, Fitness Center, Park, Playground, Pool, Sidewalks
Location
- Region: Lithia
- Subdivision: FISHHAWK RANCH WEST PH 2A/
HOA & financial
HOA
- Has HOA: Yes
- HOA fee: $364 monthly
- Amenities included: Clubhouse, Fence Restrictions, Fitness Center, Park, Playground, Pool, Recreation Facilities, Trail(s)
- Services included: Community Pool, Maintenance Grounds
- Association name: Fishhawk Ranch West/ Jennifer Butler
- Association phone: 813-515-5933
Other fees
- Pet fee: $0 monthly
Other financial information
- Total actual rent: 0
Other
Other facts
- Listing terms: Cash,Conventional,FHA,VA Loan
- Ownership: Fee Simple
- Road surface type: Paved
Price history
| Date | Event | Price |
|---|---|---|
| 5/12/2023 | Sold | $385,000$217/sqft |
Source: | ||
| 4/22/2023 | Pending sale | $385,000$217/sqft |
Source: | ||
| 4/19/2023 | Listed for sale | $385,000$217/sqft |
Source: | ||
| 4/10/2023 | Pending sale | $385,000$217/sqft |
Source: | ||
| 3/23/2023 | Listed for sale | $385,000+56.5%$217/sqft |
Source: | ||
Public tax history
| Year | Property taxes | Tax assessment |
|---|---|---|
| 2024 | $5,703 +21.3% | $226,796 +21% |
| 2023 | $4,701 +3.6% | $187,376 +3% |
| 2022 | $4,537 -3.8% | $181,918 +3% |
Find assessor info on the county website
Neighborhood: Fishhawk Ranch
Nearby schools
GreatSchools rating
- 9/10Stowers Elementary SchoolGrades: PK-5Distance: 0.3 mi
- 6/10Barrington Middle SchoolGrades: 6-8Distance: 0.3 mi
- 8/10Newsome High SchoolGrades: 9-12Distance: 2.9 mi
Schools provided by the listing agent
- Elementary: Stowers Elementary
- Middle: Barrington Middle
- High: Newsome-HB
Source: Stellar MLS. This data may not be complete. We recommend contacting the local school district to confirm school assignments for this home.
Get a cash offer in 3 minutes
Find out how much your home could sell for in as little as 3 minutes with a no-obligation cash offer.
Estimated market value
$355,200
Get a cash offer in 3 minutes
Find out how much your home could sell for in as little as 3 minutes with a no-obligation cash offer.
Estimated market value
$355,200


