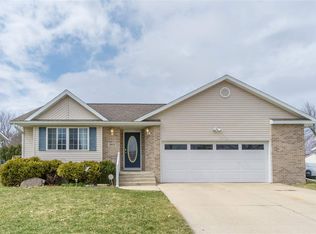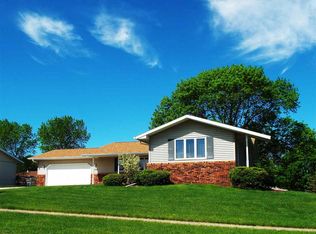Sold for $263,000 on 08/14/23
$263,000
5804 Blue Sage Rd, Waterloo, IA 50701
4beds
2,504sqft
Single Family Residence
Built in 1990
10,454.4 Square Feet Lot
$287,900 Zestimate®
$105/sqft
$767 Estimated rent
Home value
$287,900
$274,000 - $302,000
$767/mo
Zestimate® history
Loading...
Owner options
Explore your selling options
What's special
Check out this spacious ranch home located in the Orange Elementary school district. You'll enjoy evenings sitting on your newly stained deck with a great fenced in backyard with a playset, and storage shed. The front entry has a nice sitting area to enjoy in the evenings. You walk in to a large living room with multiple closets, a formal dining room that can fit the largest of dining room tables, the kitchen has lots of cupboard and counter space, with appliances included. There are 2 bedrooms on the main with lots of storage and a large main floor laundry room off of the kitchen. The basement is finished with a family room and even more room for a table or gaming area. 2 bedrooms and a 3/4 bath in the lower level along with a mechanical room with lots of storage space. The garage is heated and insulated. Call your favorite agent to schedule your private showing today!
Zillow last checked: 8 hours ago
Listing updated: August 05, 2024 at 01:44pm
Listed by:
Tom Herzmann 319-961-0452,
Oakridge Real Estate
Bought with:
Brianna Weekley, S704850
Keller Williams Greater Des Moines
Source: Northeast Iowa Regional BOR,MLS#: 20232733
Facts & features
Interior
Bedrooms & bathrooms
- Bedrooms: 4
- Bathrooms: 3
- Full bathrooms: 1
- 3/4 bathrooms: 2
Primary bedroom
- Level: Main
- Area: 169 Square Feet
- Dimensions: 13 X 13
Other
- Level: Upper
Other
- Level: Main
Other
- Level: Lower
Dining room
- Level: Main
- Area: 182 Square Feet
- Dimensions: 14 X 13
Family room
- Level: Lower
Kitchen
- Level: Main
- Area: 169 Square Feet
- Dimensions: 13 X 13
Living room
- Level: Main
- Area: 238 Square Feet
- Dimensions: 17 X 14
Heating
- Forced Air, Natural Gas
Cooling
- Ceiling Fan(s), Central Air
Appliances
- Included: Dishwasher, Dryer, Disposal, Microwave, Free-Standing Range, Refrigerator, Washer, Gas Water Heater
Features
- Ceiling Fan(s)
- Doors: Sliding Doors
- Basement: Block,Finished
- Has fireplace: No
- Fireplace features: None
Interior area
- Total interior livable area: 2,504 sqft
- Finished area below ground: 1,204
Property
Parking
- Total spaces: 2
- Parking features: 2 Stall, Attached Garage, Heated Garage
- Has attached garage: Yes
- Carport spaces: 2
Features
- Patio & porch: Deck
- Fencing: Fenced
Lot
- Size: 10,454 sqft
- Dimensions: 80 X 130
Details
- Additional structures: Storage
- Parcel number: 881313481003
- Zoning: R-2
- Special conditions: Standard
Construction
Type & style
- Home type: SingleFamily
- Property subtype: Single Family Residence
Materials
- Vinyl Siding
- Roof: Asphalt
Condition
- Year built: 1990
Utilities & green energy
- Sewer: Public Sewer
- Water: Public
Community & neighborhood
Security
- Security features: Smoke Detector(s)
Community
- Community features: Sidewalks
Location
- Region: Waterloo
Other
Other facts
- Road surface type: Concrete, Hard Surface Road
Price history
| Date | Event | Price |
|---|---|---|
| 8/14/2023 | Sold | $263,000+1.2%$105/sqft |
Source: | ||
| 7/11/2023 | Pending sale | $260,000$104/sqft |
Source: | ||
| 7/6/2023 | Listed for sale | $260,000+15.6%$104/sqft |
Source: | ||
| 3/1/2021 | Sold | $225,000+2.3%$90/sqft |
Source: | ||
| 1/24/2021 | Listed for sale | $219,900$88/sqft |
Source: RE/MAX Home Group - Cedar Falls #20206242 Report a problem | ||
Public tax history
| Year | Property taxes | Tax assessment |
|---|---|---|
| 2024 | $4,671 +5.4% | $251,430 +3% |
| 2023 | $4,430 +2.8% | $244,150 +15.9% |
| 2022 | $4,311 +5.3% | $210,580 |
Find assessor info on the county website
Neighborhood: 50701
Nearby schools
GreatSchools rating
- 8/10Orange Elementary SchoolGrades: PK-5Distance: 2.8 mi
- 6/10Hoover Middle SchoolGrades: 6-8Distance: 3.9 mi
- 3/10West High SchoolGrades: 9-12Distance: 3.8 mi
Schools provided by the listing agent
- Elementary: Orange Elementary
- Middle: Hoover Intermediate
- High: West High
Source: Northeast Iowa Regional BOR. This data may not be complete. We recommend contacting the local school district to confirm school assignments for this home.

Get pre-qualified for a loan
At Zillow Home Loans, we can pre-qualify you in as little as 5 minutes with no impact to your credit score.An equal housing lender. NMLS #10287.

