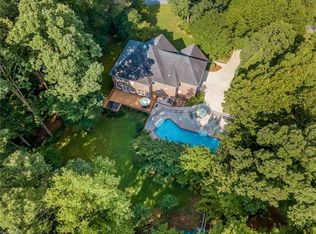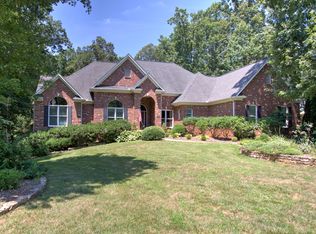Sold for $810,000
$810,000
5804 Autumn Gate Dr, Oak Ridge, NC 27310
4beds
4,301sqft
Stick/Site Built, Residential, Single Family Residence
Built in 2001
0.94 Acres Lot
$811,900 Zestimate®
$--/sqft
$3,951 Estimated rent
Home value
$811,900
$739,000 - $893,000
$3,951/mo
Zestimate® history
Loading...
Owner options
Explore your selling options
What's special
Elegant all-brick home in the heart of Oak Ridge—walking distance to Oak Ridge Elementary, swim club, town park & Oak Ridge Commons. A grand two-story foyer & living room fill the home with natural light, highlighting rich hardwoods throughout. The main-level primary suite offers patio access & a spa-worthy renovated bath with marble floors, countertops, vaulted ceilings, & an expansive Legacy Craft vanity. Oversized bedrooms feature walk-in closets & en-suite access, with a charming playroom tucked between two. Entertain effortlessly in the open kitchen & relax in the great room with vaulted ceilings and a stone fireplace. The brick patio, complete with outdoor fireplace, terrace walls, and accent lighting, connects to the primary suite, living room, and great room—perfect for gatherings. Additional features: updated main-level lighting, double staircases, marble powder room, walk-in attic with expansion potential, multizone HVAC, EV-ready 3-car side load garage & lush irrigated lawn.
Zillow last checked: 8 hours ago
Listing updated: July 03, 2025 at 04:50am
Listed by:
Pamela Harper 336-508-8967,
Coldwell Banker Advantage
Bought with:
Ramilya Siegel, 160857
KELLER WILLIAMS REALTY
Source: Triad MLS,MLS#: 1176238 Originating MLS: Greensboro
Originating MLS: Greensboro
Facts & features
Interior
Bedrooms & bathrooms
- Bedrooms: 4
- Bathrooms: 4
- Full bathrooms: 3
- 1/2 bathrooms: 1
- Main level bathrooms: 2
Primary bedroom
- Level: Main
- Dimensions: 18.75 x 15.5
Bedroom 2
- Level: Second
- Dimensions: 15.83 x 14
Bedroom 3
- Level: Second
- Dimensions: 14.67 x 12.67
Bedroom 4
- Level: Second
- Dimensions: 14.58 x 12.25
Breakfast
- Level: Main
- Dimensions: 14.5 x 7.58
Dining room
- Level: Main
- Dimensions: 14.42 x 13
Entry
- Level: Main
- Dimensions: 11.08 x 7.67
Great room
- Level: Main
- Dimensions: 16.25 x 14.5
Kitchen
- Level: Main
- Dimensions: 14.5 x 11.5
Laundry
- Level: Main
- Dimensions: 9 x 6.75
Living room
- Level: Main
- Dimensions: 19 x 18.83
Other
- Level: Main
- Dimensions: 7.08 x 4.08
Office
- Level: Main
- Dimensions: 15.5 x 14.75
Other
- Level: Second
- Dimensions: 10.5 x 9.58
Heating
- Forced Air, Natural Gas
Cooling
- Central Air
Appliances
- Included: Microwave, Oven, Dishwasher, Exhaust Fan, Gas Cooktop, Gas Water Heater
- Laundry: Dryer Connection, Main Level, Washer Hookup
Features
- Built-in Features, Ceiling Fan(s), Dead Bolt(s), Freestanding Tub, Kitchen Island, Pantry, Separate Shower, Solid Surface Counter
- Flooring: Tile, Wood
- Basement: Crawl Space
- Attic: Floored,Walk-In
- Number of fireplaces: 3
- Fireplace features: Den, Living Room, Outside
Interior area
- Total structure area: 4,301
- Total interior livable area: 4,301 sqft
- Finished area above ground: 4,301
Property
Parking
- Total spaces: 3
- Parking features: Driveway, Garage, Garage Door Opener, Attached
- Attached garage spaces: 3
- Has uncovered spaces: Yes
Features
- Levels: Two
- Stories: 2
- Pool features: None
- Fencing: None
Lot
- Size: 0.94 Acres
- Features: Level, Not in Flood Zone, Flat
Details
- Parcel number: 0165241
- Zoning: RS-40
- Special conditions: Owner Sale
Construction
Type & style
- Home type: SingleFamily
- Architectural style: Transitional
- Property subtype: Stick/Site Built, Residential, Single Family Residence
Materials
- Brick
Condition
- Year built: 2001
Utilities & green energy
- Sewer: Septic Tank
- Water: Public
Community & neighborhood
Security
- Security features: Security System, Carbon Monoxide Detector(s), Smoke Detector(s)
Location
- Region: Oak Ridge
- Subdivision: Twelve Oaks
HOA & financial
HOA
- Has HOA: Yes
- HOA fee: $100 annually
Other
Other facts
- Listing agreement: Exclusive Right To Sell
- Listing terms: Cash,Conventional,FHA,VA Loan
Price history
| Date | Event | Price |
|---|---|---|
| 7/2/2025 | Sold | $810,000+1.3% |
Source: | ||
| 4/24/2025 | Pending sale | $800,000 |
Source: | ||
| 4/18/2025 | Listed for sale | $800,000+61.9% |
Source: | ||
| 7/10/2017 | Sold | $494,000-1.2% |
Source: | ||
| 6/29/2017 | Pending sale | $500,000$116/sqft |
Source: Allen Tate Realtors #836298 Report a problem | ||
Public tax history
| Year | Property taxes | Tax assessment |
|---|---|---|
| 2025 | $4,858 | $520,600 |
| 2024 | $4,858 +2.8% | $520,600 |
| 2023 | $4,728 | $520,600 |
Find assessor info on the county website
Neighborhood: 27310
Nearby schools
GreatSchools rating
- 10/10Oak Ridge Elementary SchoolGrades: PK-5Distance: 0.6 mi
- 8/10Northwest Guilford Middle SchoolGrades: 6-8Distance: 2.1 mi
- 9/10Northwest Guilford High SchoolGrades: 9-12Distance: 2 mi
Schools provided by the listing agent
- Elementary: Oak Ridge
- Middle: Northwest
- High: Northwest
Source: Triad MLS. This data may not be complete. We recommend contacting the local school district to confirm school assignments for this home.
Get a cash offer in 3 minutes
Find out how much your home could sell for in as little as 3 minutes with a no-obligation cash offer.
Estimated market value$811,900
Get a cash offer in 3 minutes
Find out how much your home could sell for in as little as 3 minutes with a no-obligation cash offer.
Estimated market value
$811,900

