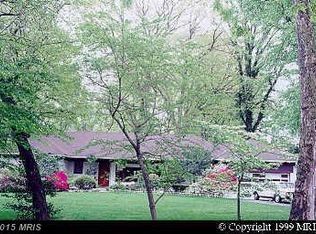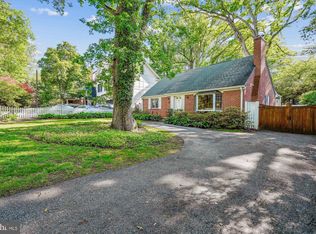Sold for $1,670,000 on 09/22/25
$1,670,000
5804 Aberdeen Rd, Bethesda, MD 20817
4beds
4,200sqft
Single Family Residence
Built in 1941
0.42 Acres Lot
$1,677,100 Zestimate®
$398/sqft
$6,633 Estimated rent
Home value
$1,677,100
$1.54M - $1.83M
$6,633/mo
Zestimate® history
Loading...
Owner options
Explore your selling options
What's special
The handsome home everyone has always admired is ready for its new owner! Built in 1941, this lovely residence with its amazing curb appeal is on a lot of just under 1/2 acre, and the abundant azaleas, dogwoods, roses, lily of the valley and more are exquisite. Owned by the same family for over 50 years, it has been beautifully expanded and lovingly maintained and now awaits its next steward. The home offers 4,200 square feet of finished space over 3 levels, including the family room and primary suite addition ( 9+’ and 10+’ ceilings respectively), each with a wood burning fireplace. The thoughtful renovation focused on the connection between the indoors and outdoors, and windows and doors overlook the gardens from all vantage points possible. In addition to the living room with fireplace and dining room, the main level features a kitchen open to breakfast area and adjacent to the family room, an office area and a sunroom with floor to ceiling windows and doors and garage access. Four spacious bedrooms, including the primary, are upstairs, and a walk up attic is an ideal candidate for future expansion. The lower level includes a recreation room, potential in-law suite, full bath, laundry and utilities. The gorgeous lot is filled with mature plantings, a lovely rear patio, and ample green space for entertaining and play. In addition to the one car garage, parking in the driveway accommodates two cars side by side. Known for its beautiful homes and stunning, mature lots, the Bradley Woods neighborhood of Bethesda is located off Bradley Boulevard, and is approximately 1.5 miles from downtown Bethesda and its fabulous shops, restaurants and amenities. Revered private schools (including Landon, Holton and Sidwell Lower School) and the highly sought after public schools (Bradley Hills, Pyle, Whitman) that serve the neighborhood are all nearby, and another reason this location is so coveted. The location offers an easy commute to DC, points in MD, VA and beyond via main arteries, the Beltway and Parkway. A bus stop within 200’ also provides a quick ride to Bethesda to the red line metro. With its lush and mature greenery and tucked away location, this is the perfect spot for those who desire the charm and quiet of village life coupled with the conveniences of the city. Be sure to include this on your list of properties to see!
Zillow last checked: 9 hours ago
Listing updated: December 31, 2025 at 06:05pm
Listed by:
Liz Lavette 301-785-6300,
Washington Fine Properties, LLC
Bought with:
Carrie Hillegass, 660527
Compass
Sina Mollaan, 581720
Compass
Source: Bright MLS,MLS#: MDMC2188694
Facts & features
Interior
Bedrooms & bathrooms
- Bedrooms: 4
- Bathrooms: 5
- Full bathrooms: 4
- 1/2 bathrooms: 1
- Main level bathrooms: 1
Basement
- Area: 800
Heating
- Forced Air, Zoned, Natural Gas
Cooling
- Central Air, Zoned, Electric
Appliances
- Included: Gas Water Heater
Features
- Basement: Finished
- Number of fireplaces: 3
- Fireplace features: Wood Burning
Interior area
- Total structure area: 5,150
- Total interior livable area: 4,200 sqft
- Finished area above ground: 3,400
- Finished area below ground: 800
Property
Parking
- Total spaces: 3
- Parking features: Garage Faces Side, Garage Door Opener, Driveway, Attached
- Attached garage spaces: 1
- Uncovered spaces: 2
- Details: Garage Sqft: 170
Accessibility
- Accessibility features: None
Features
- Levels: Three
- Stories: 3
- Pool features: None
Lot
- Size: 0.42 Acres
Details
- Additional structures: Above Grade, Below Grade
- Parcel number: 160700651803
- Zoning: R
- Special conditions: Standard
Construction
Type & style
- Home type: SingleFamily
- Architectural style: Colonial
- Property subtype: Single Family Residence
Materials
- Brick
- Foundation: Other
Condition
- New construction: No
- Year built: 1941
Utilities & green energy
- Sewer: Public Sewer
- Water: Public
Community & neighborhood
Location
- Region: Bethesda
- Subdivision: Bradley Woods
Other
Other facts
- Listing agreement: Exclusive Right To Sell
- Ownership: Fee Simple
Price history
| Date | Event | Price |
|---|---|---|
| 9/22/2025 | Sold | $1,670,000-6.4%$398/sqft |
Source: | ||
| 8/10/2025 | Contingent | $1,785,000$425/sqft |
Source: | ||
| 8/7/2025 | Listed for sale | $1,785,000$425/sqft |
Source: | ||
| 8/3/2025 | Contingent | $1,785,000$425/sqft |
Source: | ||
| 7/1/2025 | Price change | $1,785,000-5.8%$425/sqft |
Source: | ||
Public tax history
| Year | Property taxes | Tax assessment |
|---|---|---|
| 2025 | $12,557 +4.9% | $1,079,767 +3.8% |
| 2024 | $11,972 +2.8% | $1,040,000 +2.9% |
| 2023 | $11,642 +7.6% | $1,010,400 +3% |
Find assessor info on the county website
Neighborhood: 20817
Nearby schools
GreatSchools rating
- 9/10Bradley Hills Elementary SchoolGrades: K-5Distance: 0.6 mi
- 10/10Thomas W. Pyle Middle SchoolGrades: 6-8Distance: 0.6 mi
- 9/10Walt Whitman High SchoolGrades: 9-12Distance: 0.8 mi
Schools provided by the listing agent
- Elementary: Bradley Hills
- Middle: Pyle
- High: Walt Whitman
- District: Montgomery County Public Schools
Source: Bright MLS. This data may not be complete. We recommend contacting the local school district to confirm school assignments for this home.

Get pre-qualified for a loan
At Zillow Home Loans, we can pre-qualify you in as little as 5 minutes with no impact to your credit score.An equal housing lender. NMLS #10287.
Sell for more on Zillow
Get a free Zillow Showcase℠ listing and you could sell for .
$1,677,100
2% more+ $33,542
With Zillow Showcase(estimated)
$1,710,642
