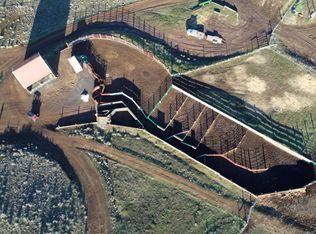The perfect Retreat, home-office or Air BnB rental. This house located in the most COVID- free county in Oregon. A craftsman built home surrounded by farm and range land. 3700+ feet of living space private deck off master bedroom. large deck with view of meadow Mt Hood and the Cascades. 2 kitchens. Has been used as premier short term rental through AirBnB for groups and retreats and individuals wishing to get away from the more populated areas.
This property is off market, which means it's not currently listed for sale or rent on Zillow. This may be different from what's available on other websites or public sources.

