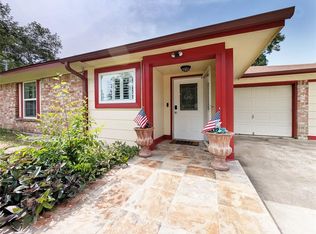Set in the golf course community of Windrose, this home knows how to show up and show off. From the private home office near the entry to the elegant dining space ready for your next dinner party every detail hits just right. Dramatic archways add architectural charm throughout, leading to a kitchen that delivers on space and style with granite counters, stainless steel appliances, and cabinets for days. High ceilings and a custom built-in elevate the living area, while the private primary suite offers the kind of bathroom you'll actually want to spend time in frameless shower, double sinks, and a soaking tub for the win. Sitting on a spacious corner lot and ready for immediate move-in, this one brings the space and the style. Windrose is a premier master-planned subdivision that offers amazing amenities: 2 pools, tennis courts, parks, fishing lakes, walking trails, & so much more! Just mins from major roads like 2920, I-45, & Hwy 99. Zoned to Klein ISD!
Copyright notice - Data provided by HAR.com 2022 - All information provided should be independently verified.
House for rent
$2,400/mo
5803 Sawyer Bend Ln, Spring, TX 77379
3beds
1,884sqft
Price may not include required fees and charges.
Singlefamily
Available now
-- Pets
Electric, ceiling fan
Electric dryer hookup laundry
2 Attached garage spaces parking
Natural gas, fireplace
What's special
High ceilingsStainless steel appliancesPrivate home officeGranite countersElegant dining spaceSpacious corner lotSoaking tub
- 20 days
- on Zillow |
- -- |
- -- |
Travel times
Looking to buy when your lease ends?
Consider a first-time homebuyer savings account designed to grow your down payment with up to a 6% match & 4.15% APY.
Facts & features
Interior
Bedrooms & bathrooms
- Bedrooms: 3
- Bathrooms: 2
- Full bathrooms: 2
Heating
- Natural Gas, Fireplace
Cooling
- Electric, Ceiling Fan
Appliances
- Included: Dishwasher, Disposal, Microwave, Oven, Range, Refrigerator
- Laundry: Electric Dryer Hookup, Gas Dryer Hookup, Hookups, Washer Hookup
Features
- Ceiling Fan(s), En-Suite Bath, Formal Entry/Foyer, High Ceilings, Walk-In Closet(s)
- Flooring: Carpet, Tile, Wood
- Has fireplace: Yes
Interior area
- Total interior livable area: 1,884 sqft
Property
Parking
- Total spaces: 2
- Parking features: Attached, Driveway, Covered
- Has attached garage: Yes
- Details: Contact manager
Features
- Stories: 1
- Exterior features: 0 Up To 1/4 Acre, Architecture Style: Traditional, Attached, Clubhouse, Connecting, Corner Lot, Driveway, Electric Dryer Hookup, En-Suite Bath, Flooring: Wood, Formal Entry/Foyer, Garage Door Opener, Gas Dryer Hookup, Gas Log, Golf Course, Heating: Gas, High Ceilings, Lot Features: Corner Lot, Near Golf Course, Subdivided, 0 Up To 1/4 Acre, Near Golf Course, Park, Patio/Deck, Picnic Area, Playground, Pond, Sport Court, Sprinkler System, Subdivided, Tennis Court(s), Trail(s), Walk-In Closet(s), Washer Hookup, Window Coverings
Details
- Parcel number: 1204840020020
Construction
Type & style
- Home type: SingleFamily
- Property subtype: SingleFamily
Condition
- Year built: 2000
Community & HOA
Community
- Features: Clubhouse, Playground, Tennis Court(s)
HOA
- Amenities included: Pond Year Round, Tennis Court(s)
Location
- Region: Spring
Financial & listing details
- Lease term: Long Term,12 Months
Price history
| Date | Event | Price |
|---|---|---|
| 6/26/2025 | Price change | $2,400-4%$1/sqft |
Source: | ||
| 6/16/2025 | Price change | $2,500-2%$1/sqft |
Source: | ||
| 6/6/2025 | Listed for rent | $2,550+6.3%$1/sqft |
Source: | ||
| 5/3/2024 | Sold | -- |
Source: Agent Provided | ||
| 5/2/2024 | Listing removed | -- |
Source: | ||
![[object Object]](https://photos.zillowstatic.com/fp/9e4210cd8b75f66fd5c2392353b5c104-p_i.jpg)
