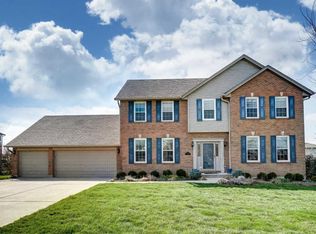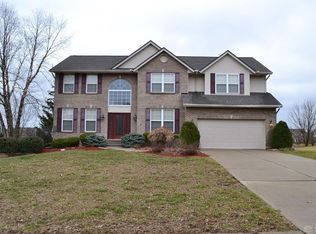Sold for $515,000
$515,000
5803 Rutledge Trl, Liberty Township, OH 45011
4beds
2,560sqft
Single Family Residence
Built in 2003
0.53 Acres Lot
$522,400 Zestimate®
$201/sqft
$3,093 Estimated rent
Home value
$522,400
$496,000 - $549,000
$3,093/mo
Zestimate® history
Loading...
Owner options
Explore your selling options
What's special
This property is a real gem! Looking for a move-in ready home with all the modern touches? This might just be it! Every detail has been thoughtfully updated from top to bottom literally. The new kitchen-2016 is primed for cooking up your favorite meals. All the baths have been renovated, giving you a fresh, contemporary feel throughout the home. One of the standout features is the finished basement which has been transformed into a multi-functional space that includes a full bath with a walk-in shower, ideal for guests or as a private retreat. Plus, there's an entertaining area that's perfect for hosting gatherings, as well as a separate room that offers a quieter atmosphere when you need a break from the hustle and bustle, all while still providing excellent storage options. With four spacious bedrooms and three and a half baths, this home has plenty of room to accommodate your lifestyle. Overall, this home is all about combining modern renovations with practical, everyday living.
Zillow last checked: 8 hours ago
Listing updated: May 02, 2025 at 08:55am
Listed by:
Lisa A. Tesmer 513-484-6785,
Comey & Shepherd 513-489-2100
Bought with:
Michael W Jordan, 0000309585
Jordan, Inc.
Source: Cincy MLS,MLS#: 1834796 Originating MLS: Cincinnati Area Multiple Listing Service
Originating MLS: Cincinnati Area Multiple Listing Service

Facts & features
Interior
Bedrooms & bathrooms
- Bedrooms: 4
- Bathrooms: 4
- Full bathrooms: 3
- 1/2 bathrooms: 1
Primary bedroom
- Features: Bath Adjoins, Walk-In Closet(s)
- Level: Second
- Area: 240
- Dimensions: 16 x 15
Bedroom 2
- Level: Second
- Area: 120
- Dimensions: 12 x 10
Bedroom 3
- Level: Second
- Area: 121
- Dimensions: 11 x 11
Bedroom 4
- Level: Second
- Area: 132
- Dimensions: 12 x 11
Bedroom 5
- Area: 0
- Dimensions: 0 x 0
Primary bathroom
- Features: Shower, Tile Floor, Double Vanity, Tub
Bathroom 1
- Features: Full
- Level: Second
Bathroom 2
- Features: Full
- Level: Second
Bathroom 3
- Features: Full
- Level: Lower
Bathroom 4
- Features: Partial
- Level: First
Dining room
- Area: 0
- Dimensions: 0 x 0
Family room
- Area: 242
- Dimensions: 22 x 11
Kitchen
- Features: Pantry, Solid Surface Ctr, Kitchen Island, Wood Cabinets, Wood Floor
- Area: 154
- Dimensions: 14 x 11
Living room
- Features: Wall-to-Wall Carpet, Fireplace
- Area: 486
- Dimensions: 27 x 18
Office
- Features: Wood Floor
- Level: First
- Area: 120
- Dimensions: 12 x 10
Heating
- Forced Air, Gas
Cooling
- Ceiling Fan(s), Central Air
Appliances
- Included: Dishwasher, Dryer, Microwave, Oven/Range, Washer, Water Softener, Gas Water Heater
Features
- Ceiling Fan(s), Recessed Lighting
- Windows: Double Hung, Vinyl
- Basement: Full,Finished,Vinyl Floor
- Number of fireplaces: 1
- Fireplace features: Gas, Living Room
Interior area
- Total structure area: 2,560
- Total interior livable area: 2,560 sqft
Property
Parking
- Total spaces: 3
- Parking features: Driveway
- Attached garage spaces: 3
- Has uncovered spaces: Yes
Features
- Levels: Two
- Stories: 2
- Exterior features: Yard Lights
- Fencing: Vinyl
Lot
- Size: 0.53 Acres
- Features: Corner Lot, .5 to .9 Acres
- Topography: Level
Details
- Parcel number: D2020227000005
Construction
Type & style
- Home type: SingleFamily
- Architectural style: Traditional
- Property subtype: Single Family Residence
Materials
- Brick, Vinyl Siding
- Foundation: Concrete Perimeter
- Roof: Shingle
Condition
- New construction: No
- Year built: 2003
Utilities & green energy
- Gas: Natural
- Sewer: Public Sewer
- Water: Public
Community & neighborhood
Location
- Region: Liberty Township
- Subdivision: Trails Of Liberty
HOA & financial
HOA
- Has HOA: Yes
- HOA fee: $225 annually
- Association name: Stonegate Mgt
Other
Other facts
- Listing terms: No Special Financing,Conventional
Price history
| Date | Event | Price |
|---|---|---|
| 5/2/2025 | Sold | $515,000+3%$201/sqft |
Source: | ||
| 3/29/2025 | Pending sale | $499,900$195/sqft |
Source: | ||
| 3/28/2025 | Listed for sale | $499,900+96.1%$195/sqft |
Source: | ||
| 5/12/2016 | Sold | $254,900-1.8%$100/sqft |
Source: | ||
| 4/4/2016 | Pending sale | $259,500$101/sqft |
Source: Keller Williams - Keller Williams Realty West Chester #1477096 Report a problem | ||
Public tax history
| Year | Property taxes | Tax assessment |
|---|---|---|
| 2024 | $5,706 +2.6% | $142,940 |
| 2023 | $5,564 +15.9% | $142,940 +48.2% |
| 2022 | $4,800 +0.5% | $96,450 |
Find assessor info on the county website
Neighborhood: 45011
Nearby schools
GreatSchools rating
- 9/10Vangorden Elementary SchoolGrades: 3-6Distance: 1.2 mi
- 7/10Liberty Junior SchoolGrades: 7-8Distance: 3 mi
- 8/10Lakota East High SchoolGrades: 9-12Distance: 3.7 mi
Get a cash offer in 3 minutes
Find out how much your home could sell for in as little as 3 minutes with a no-obligation cash offer.
Estimated market value$522,400
Get a cash offer in 3 minutes
Find out how much your home could sell for in as little as 3 minutes with a no-obligation cash offer.
Estimated market value
$522,400

