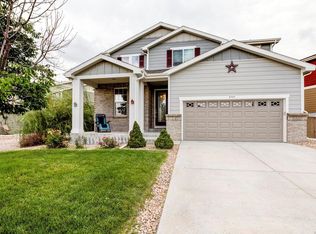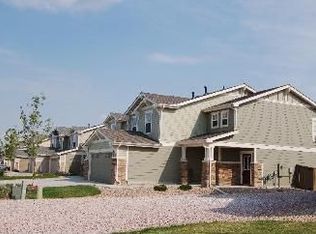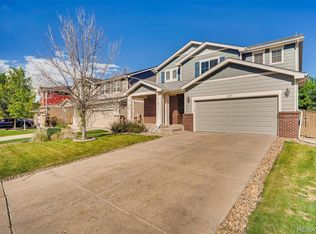This home is finished top to bottom with exquisite finishes and outstanding features. It welcomes you with it's curb appeal and charm. Upon stepping inside, you will immediately notice features which set this home apart from others. Newer warm wood floors, carpet, plantation shutters and cozy living room with new fireplace. Kitchen boasts newer appliances, granite, backsplash, cabinets with slide-outs and custom pantry! Step outside and entertain in the AMAZING covered patio. Resort living in your own backyard! Outdoor kitchen with grill, sink, beverage cooler and ample seating. Thoughtfully landscaped yard with SMART sprinkler system! Upstairs, you will find a large master suite where you'll have sweet dreams about the wonderful custom closet. 2 more fabulous bedrooms and another lovely updated bath. Convenient upstairs laundry includes washer and dryer! Basement is finished with 4th bedroom, bath and rec area. Heated garage w/ epoxy floor.
This property is off market, which means it's not currently listed for sale or rent on Zillow. This may be different from what's available on other websites or public sources.


