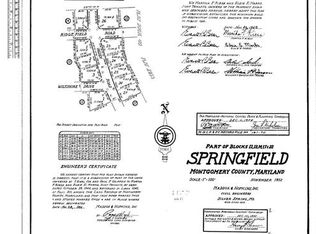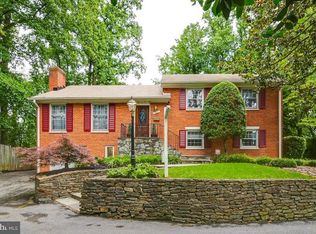Sold for $1,165,000 on 05/22/24
$1,165,000
5803 Ogden Rd, Bethesda, MD 20816
4beds
2,355sqft
Single Family Residence
Built in 1957
0.25 Acres Lot
$1,234,200 Zestimate®
$495/sqft
$4,701 Estimated rent
Home value
$1,234,200
$1.15M - $1.33M
$4,701/mo
Zestimate® history
Loading...
Owner options
Explore your selling options
What's special
Welcome to 5803 Ogden Rd, a stunning gem nestled in the prestigious Country Club Hills neighborhood of Bethesda, MD. This exquisite single-family home spans two levels, offering a harmonious blend of elegance and comfort. Boasting 4 bedrooms and 3 baths, this residence is the epitome of spacious living. Step inside and be greeted by the allure of modernity as you explore the beautifully updated kitchen and baths. The heart of this home, the kitchen, has been meticulously designed to cater to your culinary desires. Equipped with top-notch appliances, sleek countertops, and ample storage, it effortlessly marries style and functionality. The seamless flow of the living spaces invites you to create memories with loved ones and entertain guests with ease. The main level opens up to an oversized yard, providing a picturesque outdoor haven for relaxation and recreation. Whether it's morning coffee on the patio or evening gatherings under the stars, this space is sure to become a cherished retreat. Nestled within the esteemed Walt Whitman School District. Immerse yourself in a community that embodies convenience, with nearby amenities, parks, and easy access to major thoroughfares. Don't miss the chance to make this home your own and enjoy the lavish lifestyle it has to offer. Come and experience firsthand the allure of Country Club Hills living at its finest. Schedule your private tour today and embrace a new chapter of luxurious living.
Zillow last checked: 8 hours ago
Listing updated: October 05, 2023 at 05:20am
Listed by:
Charles Gilroy 301-830-1774,
Redfin Corp
Bought with:
Kate Bertles Hennigan, 0225198642
Corcoran McEnearney
Source: Bright MLS,MLS#: MDMC2103724
Facts & features
Interior
Bedrooms & bathrooms
- Bedrooms: 4
- Bathrooms: 3
- Full bathrooms: 3
- Main level bathrooms: 2
- Main level bedrooms: 3
Basement
- Area: 1570
Heating
- Forced Air, Natural Gas
Cooling
- Central Air, Electric
Appliances
- Included: Gas Water Heater
- Laundry: Lower Level, Laundry Room
Features
- Attic, Combination Kitchen/Dining, Dining Area, Entry Level Bedroom, Open Floorplan, Eat-in Kitchen, Primary Bath(s), Upgraded Countertops
- Flooring: Wood
- Basement: Other
- Has fireplace: No
Interior area
- Total structure area: 3,140
- Total interior livable area: 2,355 sqft
- Finished area above ground: 1,570
- Finished area below ground: 785
Property
Parking
- Total spaces: 3
- Parking features: Attached Carport, Driveway
- Carport spaces: 1
- Uncovered spaces: 2
Accessibility
- Accessibility features: None
Features
- Levels: Two
- Stories: 2
- Patio & porch: Patio
- Pool features: None
Lot
- Size: 0.25 Acres
Details
- Additional structures: Above Grade, Below Grade
- Parcel number: 160700422714
- Zoning: R60
- Special conditions: Standard
Construction
Type & style
- Home type: SingleFamily
- Architectural style: Ranch/Rambler
- Property subtype: Single Family Residence
Materials
- Brick
- Foundation: Other
Condition
- Good
- New construction: No
- Year built: 1957
Utilities & green energy
- Sewer: Public Sewer
- Water: Public
Community & neighborhood
Location
- Region: Bethesda
- Subdivision: Country Club Hills
Other
Other facts
- Listing agreement: Exclusive Right To Sell
- Ownership: Fee Simple
Price history
| Date | Event | Price |
|---|---|---|
| 5/22/2024 | Sold | $1,165,000$495/sqft |
Source: Public Record Report a problem | ||
| 10/5/2023 | Sold | $1,165,000-2.9%$495/sqft |
Source: | ||
| 9/13/2023 | Pending sale | $1,199,900$510/sqft |
Source: | ||
| 8/17/2023 | Listed for sale | $1,199,900+65.5%$510/sqft |
Source: | ||
| 7/16/2019 | Listing removed | $4,500$2/sqft |
Source: TTR Sotheby's International Realty #MDMC662216 Report a problem | ||
Public tax history
| Year | Property taxes | Tax assessment |
|---|---|---|
| 2025 | $11,442 +10.3% | $922,800 +2.4% |
| 2024 | $10,371 +2.4% | $900,900 +2.5% |
| 2023 | $10,128 +7.1% | $879,000 +2.6% |
Find assessor info on the county website
Neighborhood: 20816
Nearby schools
GreatSchools rating
- 9/10Wood Acres Elementary SchoolGrades: PK-5Distance: 0.2 mi
- 10/10Thomas W. Pyle Middle SchoolGrades: 6-8Distance: 1.5 mi
- 9/10Walt Whitman High SchoolGrades: 9-12Distance: 1 mi
Schools provided by the listing agent
- District: Montgomery County Public Schools
Source: Bright MLS. This data may not be complete. We recommend contacting the local school district to confirm school assignments for this home.

Get pre-qualified for a loan
At Zillow Home Loans, we can pre-qualify you in as little as 5 minutes with no impact to your credit score.An equal housing lender. NMLS #10287.
Sell for more on Zillow
Get a free Zillow Showcase℠ listing and you could sell for .
$1,234,200
2% more+ $24,684
With Zillow Showcase(estimated)
$1,258,884
