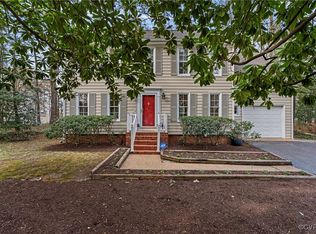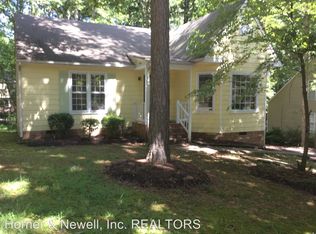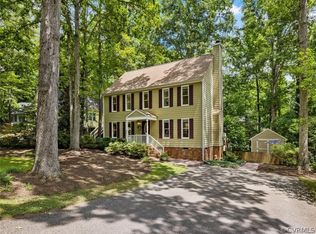Sold for $348,000
$348,000
5803 Mill Spring Rd, Midlothian, VA 23112
4beds
1,726sqft
Single Family Residence
Built in 1985
8,058.6 Square Feet Lot
$355,700 Zestimate®
$202/sqft
$2,465 Estimated rent
Home value
$355,700
$334,000 - $381,000
$2,465/mo
Zestimate® history
Loading...
Owner options
Explore your selling options
What's special
Nestled on a quiet cul-de-sac in sought after WOODLAKE, this charming Cape-style home offers the perfect blend of comfort, convenience, and modern updates. With FOUR BEDROOMS, including a desirable FIRST-FLOOR PRIMARY SUITE, this home provides a welcoming retreat for any lifestyle. Recent upgrades, such as a NEWER ROOF (2016), NEW DRIVEWAY (2024), WATER HEATER (2020), and NEWER WINDOWS on the front of the home, add both style and efficiency. Step inside to find a cozy family room, complete with a wood-burning fireplace, perfect for gathering on chilly evenings or hosting movie night Kitchen is quaint and bright. Formal Dining Room allows for hosting all kinds of special celebrations. 1st Floor Primary is a nice size and boasts TWO Oversized closets. Upstairs you will find 3 SPACIOUS BEDROOMS to spoil your guests. Take one and make it an office for the remote worker. Bring the outdoors in w/the bright FLORIDA ROOM--perfect for spoiling your favorite plants or enjoying quiet time. The FENCED BACKYARD offers a private outdoor escape, ideal for entertaining, gardening, or your furry creatures. Deck is ready for the grill-master. Attached storage shed can stow your gardening tools. Located in a vibrant community, you’ll enjoy access to scenic walking trails, the Swift Creek Reservoir, multiple pools, a tennis center, and a recreation center, ensuring endless opportunities for recreation and relaxation. With its inviting character, thoughtful updates, and prime location, this home is a must-see. Super close to commuter routes, schools, and shopping!
Zillow last checked: 8 hours ago
Listing updated: January 29, 2026 at 07:04am
Listed by:
Beth Pretty (804)858-9000,
KW Metro Center
Bought with:
Frances Maggi, 0225249580
Long & Foster REALTORS
Source: CVRMLS,MLS#: 2503793 Originating MLS: Central Virginia Regional MLS
Originating MLS: Central Virginia Regional MLS
Facts & features
Interior
Bedrooms & bathrooms
- Bedrooms: 4
- Bathrooms: 2
- Full bathrooms: 2
Primary bedroom
- Description: Double Closets/En-Suite Bath & open to hall
- Level: First
- Dimensions: 0 x 0
Bedroom 2
- Description: Great Size/Carpet
- Level: Second
- Dimensions: 0 x 0
Bedroom 3
- Description: Carpet/Spacious
- Level: Second
- Dimensions: 0 x 0
Bedroom 4
- Description: Carpet/Could be a great office
- Level: Second
- Dimensions: 0 x 0
Dining room
- Description: Chair Rail/Great size/Laminate Flooring
- Level: First
- Dimensions: 0 x 0
Family room
- Description: Woodburning Fireplace/HUGE
- Level: First
- Dimensions: 0 x 0
Foyer
- Description: Laminate Flooring
- Level: First
- Dimensions: 0 x 0
Other
- Description: Tub & Shower
- Level: First
Other
- Description: Tub & Shower
- Level: Second
Kitchen
- Description: Dishwasher/Pantry/Fridge Conveys
- Level: First
- Dimensions: 0 x 0
Laundry
- Description: Washer/Dryer Convey (2017ish)
- Level: First
- Dimensions: 0 x 0
Heating
- Electric, Heat Pump
Cooling
- Heat Pump
Appliances
- Included: Dryer, Dishwasher, Electric Cooking, Electric Water Heater, Microwave, Refrigerator, Washer
- Laundry: Washer Hookup, Dryer Hookup
Features
- Breakfast Area, Separate/Formal Dining Room, Eat-in Kitchen, Fireplace, Laminate Counters, Main Level Primary, Pantry
- Flooring: Carpet, Laminate
- Basement: Crawl Space
- Attic: Pull Down Stairs
- Number of fireplaces: 1
- Fireplace features: Wood Burning
Interior area
- Total interior livable area: 1,726 sqft
- Finished area above ground: 1,726
Property
Parking
- Parking features: Driveway, Paved, Boat, RV Access/Parking
- Has uncovered spaces: Yes
Features
- Patio & porch: Deck, Stoop
- Exterior features: Paved Driveway
- Pool features: In Ground, Pool, Community
- Fencing: Back Yard,Fenced
Lot
- Size: 8,058 sqft
- Features: Cul-De-Sac
Details
- Parcel number: 720676959500000
- Zoning description: R9
Construction
Type & style
- Home type: SingleFamily
- Architectural style: Cape Cod,Transitional
- Property subtype: Single Family Residence
Materials
- Frame, Hardboard
- Roof: Composition
Condition
- Resale
- New construction: No
- Year built: 1985
Utilities & green energy
- Sewer: Public Sewer
- Water: Public
Community & neighborhood
Community
- Community features: Clubhouse, Community Pool, Home Owners Association, Lake, Marina, Playground, Park, Pond, Pool, Tennis Court(s), Trails/Paths
Location
- Region: Midlothian
- Subdivision: Woodlake
HOA & financial
HOA
- Has HOA: Yes
- HOA fee: $123 monthly
- Services included: Clubhouse, Pool(s), Recreation Facilities
Other
Other facts
- Ownership: Individuals
- Ownership type: Sole Proprietor
Price history
| Date | Event | Price |
|---|---|---|
| 4/2/2025 | Sold | $348,000-2%$202/sqft |
Source: | ||
| 2/26/2025 | Pending sale | $355,000$206/sqft |
Source: | ||
| 2/22/2025 | Listed for sale | $355,000$206/sqft |
Source: | ||
| 2/17/2025 | Pending sale | $355,000$206/sqft |
Source: | ||
| 2/15/2025 | Listed for sale | $355,000+104.6%$206/sqft |
Source: | ||
Public tax history
| Year | Property taxes | Tax assessment |
|---|---|---|
| 2025 | $3,147 +3.6% | $353,600 +4.8% |
| 2024 | $3,037 +7.3% | $337,400 +8.5% |
| 2023 | $2,831 +13.1% | $311,100 +14.4% |
Find assessor info on the county website
Neighborhood: 23112
Nearby schools
GreatSchools rating
- 5/10Clover Hill Elementary SchoolGrades: PK-5Distance: 0.4 mi
- 6/10Tomahawk Creek Middle SchoolGrades: 6-8Distance: 3.3 mi
- 9/10Cosby High SchoolGrades: 9-12Distance: 1.5 mi
Schools provided by the listing agent
- Elementary: Clover Hill
- Middle: Tomahawk Creek
- High: Cosby
Source: CVRMLS. This data may not be complete. We recommend contacting the local school district to confirm school assignments for this home.
Get a cash offer in 3 minutes
Find out how much your home could sell for in as little as 3 minutes with a no-obligation cash offer.
Estimated market value
$355,700


