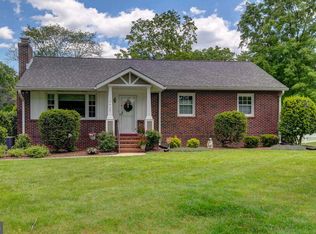Sold for $435,000
$435,000
5803 Gambrill Rd, White Marsh, MD 21162
4beds
1,800sqft
Single Family Residence
Built in 1960
0.63 Acres Lot
$436,000 Zestimate®
$242/sqft
$2,923 Estimated rent
Home value
$436,000
$397,000 - $475,000
$2,923/mo
Zestimate® history
Loading...
Owner options
Explore your selling options
What's special
This charming and recently renovated 4-bedroom, 3-bath brick Cape Cod in Gambrills’ sought-after Vincent Farm neighborhood is ready for you to call home! Step inside to discover an inviting eat-in kitchen that seamlessly connects to a spacious deck and backyard—perfect for entertaining, gardening, or outdoor activities. The finished lower level offers incredible flexibility, featuring a laundry center and multiple bonus spaces that can be tailored to your needs—whether as a family room, playroom, home office, exercise space, or even an additional bedroom. A convenient walk-up exit leads directly to the backyard. Designed with style and durability in mind, this home boasts hardwood, luxury vinyl plank, and ceramic tile flooring throughout, ensuring easy maintenance. The attached carport not only provides covered parking, but also serves as an excellent spot for outdoor entertaining. The added dormer increased the finished sq ft to 1,500. With its modern updates, versatile spaces, and prime location, this beautifully renovated home is a must-see! Don’t miss your chance—schedule a showing today!
Zillow last checked: 8 hours ago
Listing updated: July 05, 2025 at 05:18pm
Listed by:
Sally Hechter 410-967-9847,
Cummings & Co. Realtors
Bought with:
Candus Rizas, 5010031
RE/MAX Ikon
Source: Bright MLS,MLS#: MDBC2119388
Facts & features
Interior
Bedrooms & bathrooms
- Bedrooms: 4
- Bathrooms: 3
- Full bathrooms: 3
- Main level bathrooms: 1
- Main level bedrooms: 2
Bedroom 1
- Features: Flooring - HardWood, Recessed Lighting
- Level: Main
Bedroom 2
- Features: Flooring - HardWood, Recessed Lighting
- Level: Main
Bedroom 3
- Features: Flooring - Luxury Vinyl Plank, Recessed Lighting
- Level: Upper
Bedroom 4
- Features: Flooring - Luxury Vinyl Plank, Recessed Lighting
- Level: Upper
Bathroom 1
- Features: Bathroom - Tub Shower, Flooring - Ceramic Tile
- Level: Main
Bathroom 2
- Features: Flooring - Ceramic Tile, Bathroom - Stall Shower
- Level: Upper
Bathroom 3
- Features: Flooring - Ceramic Tile
- Level: Lower
Family room
- Features: Flooring - Luxury Vinyl Plank, Recessed Lighting
- Level: Lower
Kitchen
- Features: Granite Counters, Crown Molding, Flooring - Luxury Vinyl Plank, Recessed Lighting, Dining Area
- Level: Main
Laundry
- Features: Flooring - Luxury Vinyl Plank, Recessed Lighting
- Level: Lower
Living room
- Features: Flooring - HardWood, Recessed Lighting, Crown Molding
- Level: Main
Other
- Features: Flooring - Luxury Vinyl Plank, Recessed Lighting
- Level: Lower
Heating
- Heat Pump, Electric
Cooling
- Central Air, Electric
Appliances
- Included: Microwave, Dishwasher, Dryer, Exhaust Fan, Self Cleaning Oven, Oven/Range - Electric, Refrigerator, Washer, Water Heater, Electric Water Heater
- Laundry: In Basement, Dryer In Unit, Washer In Unit, Laundry Room
Features
- Bathroom - Stall Shower, Bathroom - Tub Shower, Combination Kitchen/Dining, Crown Molding, Entry Level Bedroom, Floor Plan - Traditional, Eat-in Kitchen, Kitchen - Table Space, Recessed Lighting, Upgraded Countertops, Dry Wall
- Flooring: Ceramic Tile, Luxury Vinyl, Hardwood, Wood
- Doors: Insulated, Six Panel, Storm Door(s)
- Windows: Replacement, Vinyl Clad
- Basement: Full
- Has fireplace: No
Interior area
- Total structure area: 2,375
- Total interior livable area: 1,800 sqft
- Finished area above ground: 1,500
- Finished area below ground: 300
Property
Parking
- Total spaces: 4
- Parking features: Driveway, Attached Carport
- Carport spaces: 2
- Uncovered spaces: 2
Accessibility
- Accessibility features: None
Features
- Levels: Three
- Stories: 3
- Pool features: None
Lot
- Size: 0.63 Acres
- Dimensions: 1.00 x
Details
- Additional structures: Above Grade, Below Grade
- Parcel number: 04151508551340
- Zoning: RESIDENTIAL
- Special conditions: Standard
Construction
Type & style
- Home type: SingleFamily
- Architectural style: Cape Cod
- Property subtype: Single Family Residence
Materials
- Brick
- Foundation: Block
- Roof: Architectural Shingle
Condition
- Excellent
- New construction: No
- Year built: 1960
Utilities & green energy
- Electric: 200+ Amp Service
- Sewer: Public Sewer
- Water: Public
- Utilities for property: Cable Available, Electricity Available, Phone Available, Sewer Available, Water Available
Community & neighborhood
Security
- Security features: Smoke Detector(s)
Location
- Region: White Marsh
- Subdivision: Gambrills Vincent Farm
Other
Other facts
- Listing agreement: Exclusive Right To Sell
- Listing terms: Cash,Conventional,FHA,VA Loan
- Ownership: Fee Simple
- Road surface type: Black Top
Price history
| Date | Event | Price |
|---|---|---|
| 7/1/2025 | Sold | $435,000-0.9%$242/sqft |
Source: | ||
| 5/28/2025 | Contingent | $439,000$244/sqft |
Source: | ||
| 5/25/2025 | Listed for sale | $439,000$244/sqft |
Source: | ||
| 5/17/2025 | Listing removed | $439,000$244/sqft |
Source: | ||
| 5/8/2025 | Price change | $439,000-2.2%$244/sqft |
Source: | ||
Public tax history
| Year | Property taxes | Tax assessment |
|---|---|---|
| 2025 | $4,179 +35% | $257,767 +0.9% |
| 2024 | $3,096 +0.9% | $255,433 +0.9% |
| 2023 | $3,068 +6.7% | $253,100 |
Find assessor info on the county website
Neighborhood: 21162
Nearby schools
GreatSchools rating
- 6/10Vincent Farm Elementary SchoolGrades: PK-5Distance: 0.5 mi
- 2/10Middle River Middle SchoolGrades: 6-8Distance: 2.4 mi
- 5/10Perry Hall High SchoolGrades: 9-12Distance: 2.7 mi
Schools provided by the listing agent
- District: Baltimore County Public Schools
Source: Bright MLS. This data may not be complete. We recommend contacting the local school district to confirm school assignments for this home.
Get a cash offer in 3 minutes
Find out how much your home could sell for in as little as 3 minutes with a no-obligation cash offer.
Estimated market value$436,000
Get a cash offer in 3 minutes
Find out how much your home could sell for in as little as 3 minutes with a no-obligation cash offer.
Estimated market value
$436,000
