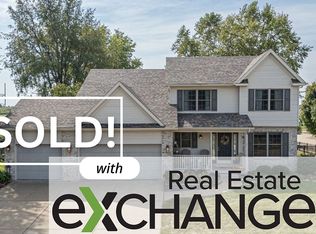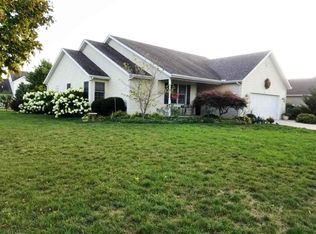Sprawling 1,600+ square foot ranch home in East Davenport (Jersey Meadows Subd.) with 3 car garage, 3 bedrooms, 2 bathrooms, screened in porch, private tree lined backyard and more! Fresh neutral paint will greet you upon walking into this open concept living space. Living room has cathedral ceilings, gas fireplace, sliding glass doors that lead you to the screened in porch (12x12). Dining room and kitchen look out into the living room, as well as, outside to the private backyard. Both have beautiful hardwood flooring, kitchen has granite countertops, hickory wood cabinets and stainless steel appliances. Master suite entry has double doors, walk in closet, full bathroom and double sinks! Other notables: Composite deck off of the screened porch- perfect for grilling and entertaining. Egress window in basement, Pella windows, garage is 23x34!
This property is off market, which means it's not currently listed for sale or rent on Zillow. This may be different from what's available on other websites or public sources.


