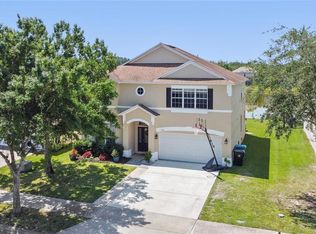his exquisite Kingston Plus model home is situated in the highly desirable Avon community within Vista Lakes. It features four spacious bedrooms and three luxurious bathrooms, highlighted by a double open staircase and soaring cathedral ceilings. The kitchen is equipped with elegant Corian countertops and beautiful 42-inch cherry cabinets, making it an ideal space for any home chef. The downstairs master suite is stunning and includes an upgraded master bath with his and hers vanities, a large walk-in shower, and a separate soaking tub. Upstairs, you'll find an additional bedroom with its own bathroom, along with two more well-appointed bedrooms that share a bathroom. The home also boasts a large bonus room, perfect for an entertainment area, playroom, or home office. Situated on a spacious corner lot, the property features an extended covered lanai that overlooks a peaceful water view, making it perfect for relaxation or entertaining guests. The location is extremely convenient, with easy access to Highway 417 and just minutes from downtown Orlando, UCF, various tourist attractions, Orlando International Airport, and Lake Nona. The Vista Lakes community offers numerous resort-style amenities, including an Olympic-sized pool, a thrilling water slide, tennis courts, parks, playgrounds, and walking or jogging trails. This home truly combines upscale living with a prime location and access to top-tier community amenities.
House for rent
$3,499/mo
5803 Cheshire Cove Ter, Orlando, FL 32829
4beds
3,499sqft
Price may not include required fees and charges.
Singlefamily
Available now
Cats, small dogs OK
Central air
In unit laundry
2 Attached garage spaces parking
Central
What's special
Peaceful water viewWell-appointed bedroomsLarge bonus roomDownstairs master suiteDouble open staircaseExtended covered lanaiSoaring cathedral ceilings
- 3 days
- on Zillow |
- -- |
- -- |
Travel times
Looking to buy when your lease ends?
Consider a first-time homebuyer savings account designed to grow your down payment with up to a 6% match & 4.15% APY.
Facts & features
Interior
Bedrooms & bathrooms
- Bedrooms: 4
- Bathrooms: 4
- Full bathrooms: 3
- 1/2 bathrooms: 1
Heating
- Central
Cooling
- Central Air
Appliances
- Included: Dishwasher, Dryer, Microwave, Range, Refrigerator, Stove, Washer
- Laundry: In Unit, Inside
Features
- Open Floorplan
Interior area
- Total interior livable area: 3,499 sqft
Property
Parking
- Total spaces: 2
- Parking features: Attached, Covered
- Has attached garage: Yes
- Details: Contact manager
Features
- Stories: 2
- Exterior features: Heating system: Central, Inside, Open Floorplan, Rajesh
Details
- Parcel number: 312318215900550
Construction
Type & style
- Home type: SingleFamily
- Property subtype: SingleFamily
Condition
- Year built: 2007
Community & HOA
Location
- Region: Orlando
Financial & listing details
- Lease term: Contact For Details
Price history
| Date | Event | Price |
|---|---|---|
| 7/20/2025 | Listed for rent | $3,4990%$1/sqft |
Source: Stellar MLS #O6328740 | ||
| 7/20/2025 | Listing removed | $590,000$169/sqft |
Source: | ||
| 7/19/2025 | Price change | $590,000-0.8%$169/sqft |
Source: | ||
| 7/3/2025 | Price change | $595,000-0.8%$170/sqft |
Source: | ||
| 4/16/2025 | Listed for sale | $599,750+66.6%$171/sqft |
Source: | ||
![[object Object]](https://photos.zillowstatic.com/fp/9a4076c7067d6719c5a95112af6cd56a-p_i.jpg)
