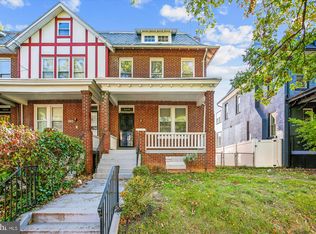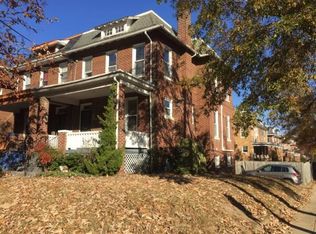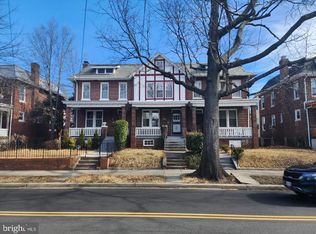Sold for $949,000 on 04/15/25
$949,000
5803 5th St NW, Washington, DC 20011
4beds
2,364sqft
Single Family Residence
Built in 1927
2,778 Square Feet Lot
$958,900 Zestimate®
$401/sqft
$4,840 Estimated rent
Home value
$958,900
$901,000 - $1.02M
$4,840/mo
Zestimate® history
Loading...
Owner options
Explore your selling options
What's special
Welcome to your dream home in Brightwood, Washington, DC—recently celebrated by Washingtonian Magazine as one of the best places to live in 2024! This beautifully renovated townhome combines modern sophistication with thoughtful design, offering the perfect lifestyle for those who value vibrant community living with easy access to shops, restaurants, and schools. As you approach, a charming front porch invites you to relax, whether you’re savoring your morning coffee or unwinding with an evening glass of wine. Step inside to an airy, open-concept living area enhanced by light-toned luxury vinyl plank flooring, creating a bright and welcoming ambiance. The heart of the home is the chef-inspired kitchen, showcasing a stunning quartz island with a double waterfall edge, built-in cooktop, and stainless steel appliances, including a convenient dishwasher. Perfect for both everyday living and entertaining, this space exudes elegance and functionality. The fully finished lower level is a standout feature, offering a spacious living area, full bath, kitchenette, and bedroom. With a private entrance, this level is ideal for an income-generating rental, in-law suite, or guest retreat. Upstairs, you’ll find three generously sized bedrooms, including a luxurious primary suite with an en-suite bath featuring double vanities and a walk-in shower. An additional hall bath, also equipped with double vanities, adds convenience and style. This home is designed for modern living, featuring two sets of brand-new laundry machines—one in the basement and another on the second floor—and a dedicated two-car parking area. The fully fenced backyard with new PVC fencing provides a private oasis for outdoor enjoyment. Every detail has been meticulously updated, from the new electrical, plumbing, and HVAC systems to the energy-efficient insulation and 2024 roof. Located in the heart of Brightwood, with an array of shops, schools, and restaurants just moments away, this home perfectly balances comfort and convenience. Don’t miss the chance to make this stunning property your own in one of DC’s most desirable neighborhoods!
Zillow last checked: 8 hours ago
Listing updated: April 15, 2025 at 08:03am
Listed by:
Margaret Babbington 240-460-4007,
Compass,
Listing Team: Mollaan Babbington Group
Bought with:
Katrina Schymik Abjornson, SP98360798
Compass
Source: Bright MLS,MLS#: DCDC2186104
Facts & features
Interior
Bedrooms & bathrooms
- Bedrooms: 4
- Bathrooms: 4
- Full bathrooms: 3
- 1/2 bathrooms: 1
- Main level bathrooms: 1
Basement
- Area: 860
Heating
- Hot Water, Natural Gas
Cooling
- Central Air, Electric
Appliances
- Included: Gas Water Heater
Features
- Basement: Full,Rear Entrance,Windows
- Number of fireplaces: 1
Interior area
- Total structure area: 2,580
- Total interior livable area: 2,364 sqft
- Finished area above ground: 1,720
- Finished area below ground: 644
Property
Parking
- Total spaces: 2
- Parking features: Off Street
Accessibility
- Accessibility features: None
Features
- Levels: Three
- Stories: 3
- Pool features: None
Lot
- Size: 2,778 sqft
- Features: Unknown Soil Type
Details
- Additional structures: Above Grade, Below Grade
- Parcel number: 3264//0100
- Zoning: RESIDENTIAL
- Special conditions: Standard
Construction
Type & style
- Home type: SingleFamily
- Architectural style: Contemporary
- Property subtype: Single Family Residence
- Attached to another structure: Yes
Materials
- Brick
- Foundation: Brick/Mortar
Condition
- New construction: No
- Year built: 1927
Utilities & green energy
- Sewer: Public Sewer
- Water: Public
Community & neighborhood
Location
- Region: Washington
- Subdivision: Brightwood
Other
Other facts
- Listing agreement: Exclusive Agency
- Ownership: Fee Simple
Price history
| Date | Event | Price |
|---|---|---|
| 4/15/2025 | Sold | $949,000$401/sqft |
Source: | ||
| 3/17/2025 | Contingent | $949,000$401/sqft |
Source: | ||
| 2/20/2025 | Price change | $949,000-5.1%$401/sqft |
Source: | ||
| 1/16/2025 | Listed for sale | $1,000,000-9.1%$423/sqft |
Source: | ||
| 9/25/2024 | Listing removed | $1,100,000$465/sqft |
Source: | ||
Public tax history
| Year | Property taxes | Tax assessment |
|---|---|---|
| 2025 | $5,419 +3.4% | $762,910 +23.8% |
| 2024 | $5,238 +195.2% | $616,280 +6.3% |
| 2023 | $1,774 +0.7% | $579,950 +12.4% |
Find assessor info on the county website
Neighborhood: Manor Park
Nearby schools
GreatSchools rating
- 8/10Whittier Education CampusGrades: PK-5Distance: 0.4 mi
- 5/10Ida B. Wells Middle SchoolGrades: 6-8Distance: 0.4 mi
- 4/10Coolidge High SchoolGrades: 9-12Distance: 0.5 mi
Schools provided by the listing agent
- District: District Of Columbia Public Schools
Source: Bright MLS. This data may not be complete. We recommend contacting the local school district to confirm school assignments for this home.

Get pre-qualified for a loan
At Zillow Home Loans, we can pre-qualify you in as little as 5 minutes with no impact to your credit score.An equal housing lender. NMLS #10287.
Sell for more on Zillow
Get a free Zillow Showcase℠ listing and you could sell for .
$958,900
2% more+ $19,178
With Zillow Showcase(estimated)
$978,078

