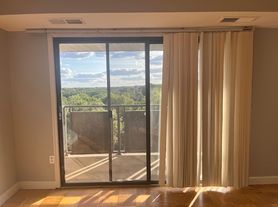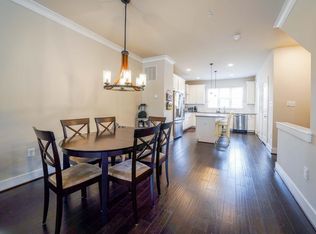Entirely Renovated 3-Bedroom, 2-Bath Loft-Style Home in Prime Arlington Location
Welcome home to this beautifully renovated 3-bedroom, 2-bath loft-style property just 1 mile from Ballston Commons Mall! Every inch has been thoughtfully updated combining modern finishes with timeless comfort.
Property Highlights:
Fully renovated loft with updated full bath and new luxury vinyl plank (LVP) flooring
First-floor renovated bathroom with skylight for natural light
Updated kitchen with contemporary finishes
Refinished hardwood floors on the main level
Freshly painted interior and exterior, including deck and fence
New siding, windows, and blinds installed throughout
Washer and dryer included
Large backyard for outdoor enjoyment
Ample parking: a circular driveway at the main entrance plus a separate side driveway perfect for multiple cars or guests
Location Perks:
Only 1 mile from Ballston Commons Mall shopping, dining, and entertainment nearby
Kenmore Middle School is right across the street, with tennis, basketball, and soccer facilities
Ideal for commuters easy access to major routes and public transit in Northern Virginia. Bus stops are located just around the corner, which offer stops to Ballston, Rosslyn, Shirlington, and more. Perfect for those who prefer public transit or want a quick commute into the city.
Location: Arlington, VA
Bedrooms: 3 Bathrooms: 2
Rent: $4,000 + Utilities (electricity, water and gas). Available: Immediately
Pets allowed on a case-by-case basis with landlord approval.
This home checks all the boxes schedule your private tour today!
Tenant agrees to sign a one year lease.
House for rent
Accepts Zillow applications
$4,000/mo
5803 2nd St S, Arlington, VA 22204
3beds
--sqft
Price may not include required fees and charges.
Single family residence
Available now
Cats, dogs OK
Central air
In unit laundry
Attached garage parking
Forced air
What's special
Large backyardRefinished hardwood floorsRenovated bathroom with skylightUpdated kitchen
- 16 days |
- -- |
- -- |
Travel times
Facts & features
Interior
Bedrooms & bathrooms
- Bedrooms: 3
- Bathrooms: 2
- Full bathrooms: 2
Heating
- Forced Air
Cooling
- Central Air
Appliances
- Included: Dishwasher, Dryer, Microwave, Oven, Refrigerator, Washer
- Laundry: In Unit
Features
- Flooring: Hardwood
Property
Parking
- Parking features: Attached
- Has attached garage: Yes
- Details: Contact manager
Features
- Exterior features: Heating system: Forced Air
Details
- Parcel number: 21016010
Construction
Type & style
- Home type: SingleFamily
- Property subtype: Single Family Residence
Community & HOA
Location
- Region: Arlington
Financial & listing details
- Lease term: 1 Year
Price history
| Date | Event | Price |
|---|---|---|
| 10/19/2025 | Price change | $4,000-4.8% |
Source: Zillow Rentals | ||
| 10/15/2025 | Listed for rent | $4,200+86.7% |
Source: Zillow Rentals | ||
| 9/8/2025 | Sold | $705,000-2.1% |
Source: | ||
| 8/20/2025 | Listed for sale | $720,000 |
Source: | ||
| 8/6/2025 | Contingent | $720,000 |
Source: | ||

