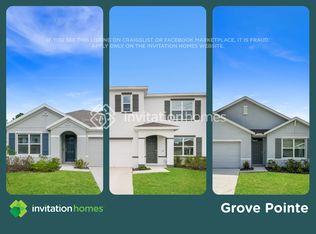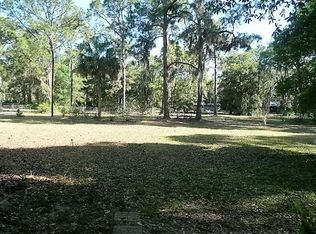Priced under recent appraisal. This parcel includes home, cabin and pole barn and are being sold together with 5750 Willis Rd. Approx total 4 acres combined. This is a Flag parcel with a 20 x 301.5 driveway leading north from 77th st. It widens out into a 164.9 x 332.51 rectangle . Meandering driveway along the west boundary, then off the site near the NW corner. This site is almost completely wooded with mature native trees, primarily oak, pine and palmettos. There are two dwellings on the site. The primary residence is a 34 year old Jim Walters home on the west property line. The ground floor was converted to a 2/1 apt. The A/C compressor is 3 years old. A 688 sq. ft. Cabin is located south of the residence. County records indicate this was constructed in 1983, and has been a rental. Frame on pier construction with T-11 siding walls and 5-V construction. Two doors entrance no interior access between living room / kitchen on one side and bed / bath on other. Handyman construction. Being in existence for many years no disclosure is made if they are both permitted under the zoning. They were pre date current code. Cash buyer only and both A4183841 and A4183838 must be sold together for the listed price of 5802 77th. Owner wants an offer as she has moved on. You can renovate the larger home on rear of property or rebuild on the approx 4 acres.
This property is off market, which means it's not currently listed for sale or rent on Zillow. This may be different from what's available on other websites or public sources.

