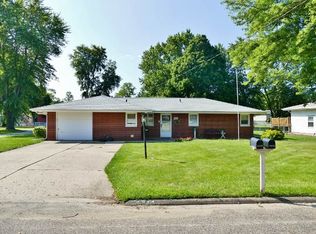WELCOME HOME TO 5802 W FAIRVIEW ROAD! BEAUTIFULLY MAINTAINED, UPDATED 3BR RANCH WITH 1 FULL BA, 2 HALF BA, OVERSIZED 2 CAR GARAGE, WITH ITS OWN PRIVATE OASIS IN THE BACKYARD! ROOF (TEAR OFF), SIDING, WINDOWS - 2011; SHED - 2015. KITCHEN REMODEL IN 2007, COMPLETE WITH APPLIANCES WHICH REMAIN. SLIDERS TO AWESOME FENCED IN BACKYARD WHICH COMES WITH GIGANTIC DECK AND ABOVE GROUND POOL. TONS OF YARD SPACE! HARDWOOD FLOORS IN BEDROOMS. MAIN BATHROOM REMODEL IN 2008. FULL BASEMENT HAS REC ROOM AND OFFICE SPACE. GREAT STORAGE! OTHER UPDATES INCLUDE: 2005 - CA, FURNACE; 2014 - WATER HEATER; 2017 - WASHER/DRYER, WATER SOFTENER; 2018 - FLOORING IN LIVING ROOM AND KITCHEN, DEWATERING SYSTEM IN BASEMENT. MAKE YOUR APPOINTMENT TODAY!
This property is off market, which means it's not currently listed for sale or rent on Zillow. This may be different from what's available on other websites or public sources.

