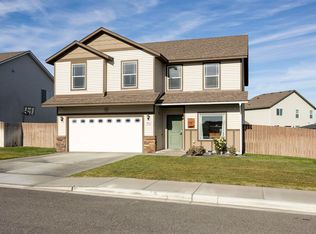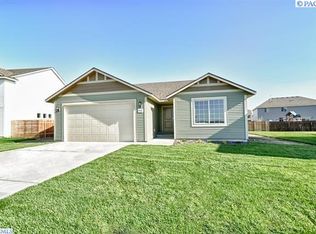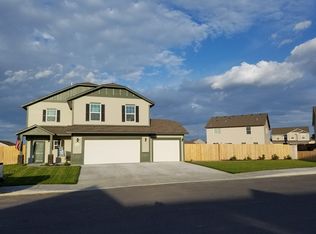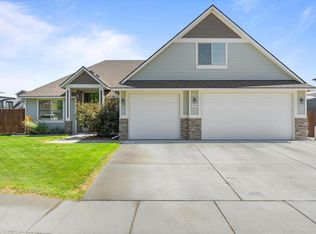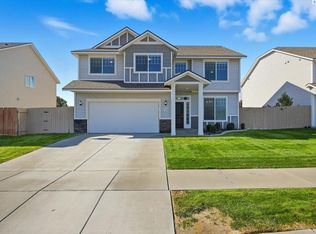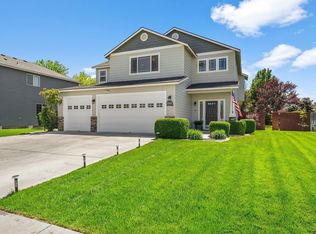MLS# 285624 Welcome to this spacious and versatile 3 BD 3 BA home offering a thoughtful layout designed for both comfort and functionality. Step inside to find a formal dining room, perfect for entertaining, and an open great room where the cozy gas fireplace anchors the living area. The large kitchen is a chef’s dream—featuring granite countertops, a central island, stainless steel appliances, and a generous walk-in pantry with built-in storage to keep everything organized. The main level also includes a versatile office/den, ideal for remote work or hobbies. Upstairs, you'll find a loft-style family room—an inviting space for movie nights, gaming, or relaxing with loved ones. Retreat to the spacious primary suite, complete with a double door entry, dual sink vanity, soaking tub, separate shower, private water closet, and a large walk-in closet. Step outside to enjoy the fully fenced backyard, featuring a covered patio, above-ground pool, and a storage/garden shed—perfect for outdoor fun and extra storage. This home blends everyday comfort with thoughtful details throughout—ready for you to move in and enjoy!
For sale
Price cut: $10K (11/11)
$565,000
5802 Sidon Ln, Pasco, WA 99301
3beds
2,692sqft
Est.:
Single Family Residence
Built in 2015
8,712 Square Feet Lot
$-- Zestimate®
$210/sqft
$-- HOA
What's special
Covered patioCozy gas fireplaceLoft-style family roomLarge kitchenCentral islandSpacious primary suiteAbove-ground pool
- 155 days |
- 229 |
- 11 |
Zillow last checked: 8 hours ago
Listing updated: November 11, 2025 at 09:45am
Listed by:
Araceli Miranda 509-302-0808,
Kenmore Team
Source: PACMLS,MLS#: 285624
Tour with a local agent
Facts & features
Interior
Bedrooms & bathrooms
- Bedrooms: 3
- Bathrooms: 3
- Full bathrooms: 2
- 1/2 bathrooms: 1
Bedroom
- Level: Upper
- Area: 304
- Dimensions: 19 x 16
Bedroom 1
- Level: Upper
- Area: 143
- Dimensions: 13 x 11
Bedroom 2
- Level: Upper
- Area: 143
- Dimensions: 13 x 11
Dining room
- Level: Main
- Area: 192
- Dimensions: 16 x 12
Family room
- Level: Upper
- Area: 165
- Dimensions: 15 x 11
Kitchen
- Level: Main
- Area: 315
- Dimensions: 21 x 15
Living room
- Level: Main
- Area: 320
- Dimensions: 20 x 16
Office
- Level: Main
Heating
- Gas, Furnace
Cooling
- Central Air
Appliances
- Included: Dishwasher, Disposal, Microwave, Range/Oven
Features
- Coffered Ceiling(s), Raised Ceiling(s), Storage, Ceiling Fan(s)
- Flooring: Carpet, Tile, Vinyl
- Doors: French Doors
- Windows: Double Pane Windows, Windows - Vinyl, Drapes/Curtains/Blinds
- Basement: None
- Number of fireplaces: 1
- Fireplace features: 1, Gas, Living Room
Interior area
- Total structure area: 2,692
- Total interior livable area: 2,692 sqft
Property
Parking
- Total spaces: 2
- Parking features: Attached, 2 car, Garage Door Opener, Off Street
- Attached garage spaces: 2
Features
- Levels: 2 Story
- Stories: 2
- Patio & porch: Patio/Covered, Patio/Open
- Fencing: Fenced
Lot
- Size: 8,712 Square Feet
- Features: Plat Map - Recorded, Corner Lot
Details
- Additional structures: Shed
- Parcel number: 116340139
- Zoning description: Single Family R
Construction
Type & style
- Home type: SingleFamily
- Property subtype: Single Family Residence
Materials
- Vinyl, Wood Frame
- Foundation: Concrete
- Roof: Comp Shingle
Condition
- Existing Construction (Not New)
- New construction: No
- Year built: 2015
Utilities & green energy
- Water: Public
- Utilities for property: Sewer Connected
Community & HOA
Community
- Subdivision: Madison Park 4,Pasco West
HOA
- Has HOA: Yes
Location
- Region: Pasco
Financial & listing details
- Price per square foot: $210/sqft
- Tax assessed value: $463,400
- Annual tax amount: $3,896
- Date on market: 7/7/2025
- Listing terms: Cash,Conventional,FHA,VA Loan
- Inclusions: Home And Land
- Electric utility on property: Yes
- Road surface type: Paved
Estimated market value
Not available
Estimated sales range
Not available
$2,634/mo
Price history
Price history
| Date | Event | Price |
|---|---|---|
| 11/11/2025 | Price change | $565,000-1.7%$210/sqft |
Source: | ||
| 10/7/2025 | Price change | $575,000-1.7%$214/sqft |
Source: | ||
| 8/5/2025 | Price change | $585,000-0.8%$217/sqft |
Source: | ||
| 7/7/2025 | Listed for sale | $590,000+67.8%$219/sqft |
Source: | ||
| 3/24/2020 | Listing removed | -- |
Source: Auction.com Report a problem | ||
Public tax history
Public tax history
| Year | Property taxes | Tax assessment |
|---|---|---|
| 2024 | $3,896 -1.8% | $463,400 -8.1% |
| 2023 | $3,969 +2.8% | $504,500 +9.7% |
| 2022 | $3,860 +16.4% | $459,900 +46% |
Find assessor info on the county website
BuyAbility℠ payment
Est. payment
$3,250/mo
Principal & interest
$2727
Property taxes
$325
Home insurance
$198
Climate risks
Neighborhood: 99301
Nearby schools
GreatSchools rating
- 5/10Rosalind Franklin STEM ElementaryGrades: PK-5Distance: 0.3 mi
- 5/10Ray Reynolds Middle SchoolGrades: 6-8Distance: 2.8 mi
- 2/10Pasco Senior High SchoolGrades: 9-12Distance: 3.7 mi
- Loading
- Loading
