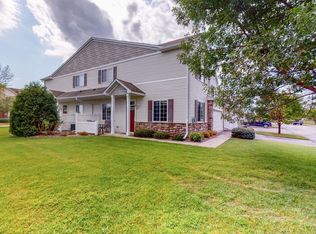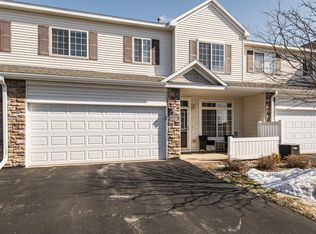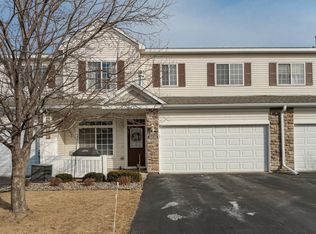Closed
$240,000
5802 Sandcherry Pl NW, Rochester, MN 55901
2beds
1,696sqft
Townhouse Side x Side
Built in 2005
871.2 Square Feet Lot
$242,500 Zestimate®
$142/sqft
$1,915 Estimated rent
Home value
$242,500
$223,000 - $264,000
$1,915/mo
Zestimate® history
Loading...
Owner options
Explore your selling options
What's special
Desirable End Unit with Beautiful Country Hillside Views!
This is one of the most sought-after floor plans in the community, ideal for low-maintenance HOA living. The spacious main level features a bright and open layout with a large living room, dining area, and a well-equipped kitchen complete with a pantry, snack bar, and an abundance of upper and lower cabinetry. A convenient half bath rounds out the main floor.
Upstairs, you'll find two generously sized bedrooms, a full bath, and a versatile loft—perfect for a home office, den, or flex space. The laundry area is also located on the upper level for added convenience. Outdoor living features a private patio & easy access to walking/bike paths!
Don’t miss this timely opportunity to own a move-in ready end unit with scenic views and a layout that lives large!
Zillow last checked: 8 hours ago
Listing updated: July 07, 2025 at 01:40pm
Listed by:
Denel Ihde-Sparks 507-398-5716,
Re/Max Results
Bought with:
Denel Ihde-Sparks
Re/Max Results
Source: NorthstarMLS as distributed by MLS GRID,MLS#: 6707562
Facts & features
Interior
Bedrooms & bathrooms
- Bedrooms: 2
- Bathrooms: 2
- Full bathrooms: 1
- 1/2 bathrooms: 1
Bedroom 1
- Level: Upper
- Area: 169 Square Feet
- Dimensions: 13.0x13.0
Bedroom 2
- Level: Upper
- Area: 105 Square Feet
- Dimensions: 10.0x10.5
Family room
- Level: Upper
- Area: 162 Square Feet
- Dimensions: 12.0x13.5
Informal dining room
- Level: Main
- Area: 125 Square Feet
- Dimensions: 10.0x12.5
Kitchen
- Level: Main
- Area: 138 Square Feet
- Dimensions: 11.5x12.0
Laundry
- Level: Upper
- Area: 42 Square Feet
- Dimensions: 6.0x7.0
Living room
- Level: Main
- Area: 227.5 Square Feet
- Dimensions: 13.0x17.5
Other
- Level: Main
- Area: 24 Square Feet
- Dimensions: 4.0x6.0
Patio
- Level: Main
- Area: 101.5 Square Feet
- Dimensions: 7.0x14.5
Utility room
- Level: Upper
- Area: 24 Square Feet
- Dimensions: 4.0x6.0
Walk in closet
- Level: Upper
- Area: 50 Square Feet
- Dimensions: 5.0x10.0
Heating
- Forced Air
Cooling
- Central Air
Appliances
- Included: Dishwasher, Disposal, Dryer, Gas Water Heater, Microwave, Range, Refrigerator, Stainless Steel Appliance(s), Washer, Water Softener Owned
Features
- Basement: None
- Has fireplace: No
Interior area
- Total structure area: 1,696
- Total interior livable area: 1,696 sqft
- Finished area above ground: 1,696
- Finished area below ground: 0
Property
Parking
- Total spaces: 2
- Parking features: Attached, Asphalt, Garage, Garage Door Opener, Tuckunder Garage
- Attached garage spaces: 2
- Has uncovered spaces: Yes
- Details: Garage Dimensions (19x20)
Accessibility
- Accessibility features: None
Features
- Levels: Two
- Stories: 2
- Patio & porch: Terrace
Lot
- Size: 871.20 sqft
- Dimensions: 32 x 34
Details
- Foundation area: 728
- Parcel number: 741031074746
- Zoning description: Residential-Single Family
Construction
Type & style
- Home type: Townhouse
- Property subtype: Townhouse Side x Side
- Attached to another structure: Yes
Materials
- Brick/Stone, Vinyl Siding
Condition
- Age of Property: 20
- New construction: No
- Year built: 2005
Utilities & green energy
- Gas: Natural Gas
- Sewer: City Sewer/Connected
- Water: City Water/Connected
Community & neighborhood
Location
- Region: Rochester
- Subdivision: Roch Crim Rdg Tc 10 Sup Cic252
HOA & financial
HOA
- Has HOA: Yes
- HOA fee: $300 monthly
- Services included: Maintenance Structure, Lawn Care, Maintenance Grounds, Professional Mgmt, Trash, Snow Removal
- Association name: Matik Management
- Association phone: 507-216-0064
Price history
| Date | Event | Price |
|---|---|---|
| 7/7/2025 | Sold | $240,000-4%$142/sqft |
Source: | ||
| 5/30/2025 | Pending sale | $250,000$147/sqft |
Source: | ||
| 5/14/2025 | Price change | $250,000-3.8%$147/sqft |
Source: | ||
| 4/29/2025 | Listed for sale | $259,900+91.1%$153/sqft |
Source: | ||
| 11/5/2010 | Sold | $136,000-12.3%$80/sqft |
Source: | ||
Public tax history
| Year | Property taxes | Tax assessment |
|---|---|---|
| 2024 | $2,854 | $239,000 +6.5% |
| 2023 | -- | $224,400 +6.5% |
| 2022 | $2,524 +10% | $210,700 +16.5% |
Find assessor info on the county website
Neighborhood: 55901
Nearby schools
GreatSchools rating
- 6/10Overland Elementary SchoolGrades: PK-5Distance: 0.5 mi
- 3/10Dakota Middle SchoolGrades: 6-8Distance: 2.9 mi
- 8/10Century Senior High SchoolGrades: 8-12Distance: 4 mi
Schools provided by the listing agent
- Elementary: Overland
- Middle: Dakota
- High: Century
Source: NorthstarMLS as distributed by MLS GRID. This data may not be complete. We recommend contacting the local school district to confirm school assignments for this home.
Get a cash offer in 3 minutes
Find out how much your home could sell for in as little as 3 minutes with a no-obligation cash offer.
Estimated market value
$242,500
Get a cash offer in 3 minutes
Find out how much your home could sell for in as little as 3 minutes with a no-obligation cash offer.
Estimated market value
$242,500


