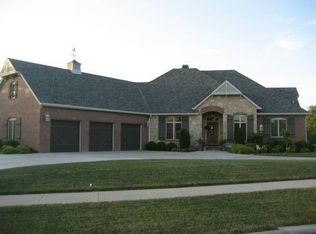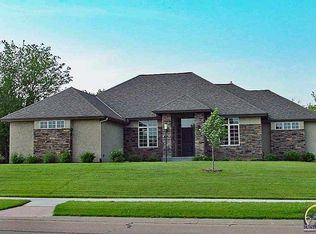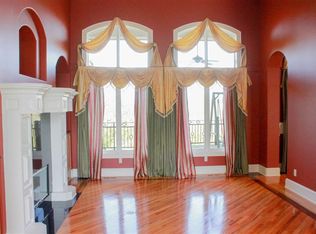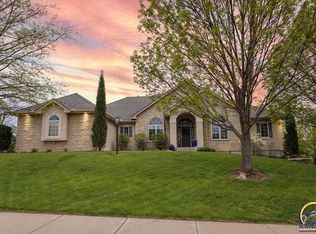Sold on 05/24/24
Price Unknown
5802 SW Clarion Lakes Way, Topeka, KS 66610
4beds
5,545sqft
Single Family Residence, Residential
Built in 2003
48,420 Acres Lot
$681,700 Zestimate®
$--/sqft
$4,863 Estimated rent
Home value
$681,700
$627,000 - $743,000
$4,863/mo
Zestimate® history
Loading...
Owner options
Explore your selling options
What's special
Nestled in this prestigious southwest neighborhood, this captivating two-story walkout residence is a testament to luxury living. Boasting 4 bedrooms and 4.5 bathrooms, each bedroom is a sanctuary with its own private bathroom, some with heated floors, ensuring unparalleled comfort and convenience. The heart of this home is its expansive kitchen, a culinary haven that boasts ample space and features high-end appliances. Step outside onto the covered deck and take in the breathtaking view of the expansive, private backyard surrounded by lush trees, creating a tranquil retreat. The home features two meticulously crafted offices, one on the main floor with gas fireplace and another in the basement, providing ideal spaces for work or study. A spacious bonus room above the garage offers versatile possibilities for entertainment or relaxation. The lower level surprises with a large rec room and bar, perfect for hosting gatherings or catering to diverse culinary needs. With its thoughtful design, luxurious amenities, and prime location, this property epitomizes the refined living in Clarion Lakes.
Zillow last checked: 8 hours ago
Listing updated: May 24, 2024 at 11:25am
Listed by:
Kristen Cummings 785-633-4359,
Genesis, LLC, Realtors
Bought with:
Liesel Kirk-Fink, 00218091
Kirk & Cobb, Inc.
Source: Sunflower AOR,MLS#: 232439
Facts & features
Interior
Bedrooms & bathrooms
- Bedrooms: 4
- Bathrooms: 5
- Full bathrooms: 4
- 1/2 bathrooms: 1
Primary bedroom
- Level: Upper
- Dimensions: 20 x 18 + 12 x 10
Bedroom 2
- Level: Upper
- Area: 189
- Dimensions: 14 x 13.5
Bedroom 3
- Level: Upper
- Area: 158.7
- Dimensions: 13.8 x 11.5
Bedroom 4
- Level: Upper
- Area: 199.8
- Dimensions: 14.8 x 13.5
Dining room
- Level: Main
- Area: 187
- Dimensions: 17 x 11
Family room
- Level: Basement
- Dimensions: 22 x 18 + 23 x 14
Great room
- Level: Main
- Dimensions: 17 x 14 library
Kitchen
- Level: Main
- Area: 392
- Dimensions: 28 x 14
Laundry
- Level: Upper
Living room
- Level: Main
- Area: 396
- Dimensions: 22 x 18
Heating
- Natural Gas
Cooling
- Central Air
Appliances
- Laundry: Upper Level
Features
- Flooring: Hardwood, Carpet
- Basement: Full,Partially Finished,Walk-Out Access
- Number of fireplaces: 2
- Fireplace features: Two
Interior area
- Total structure area: 5,545
- Total interior livable area: 5,545 sqft
- Finished area above ground: 3,835
- Finished area below ground: 1,710
Property
Parking
- Parking features: Attached
- Has attached garage: Yes
Features
- Levels: Two
- Patio & porch: Patio, Deck
Lot
- Size: 48,420 Acres
- Features: Sprinklers In Front
Details
- Parcel number: R61651
- Special conditions: Standard,Arm's Length
Construction
Type & style
- Home type: SingleFamily
- Property subtype: Single Family Residence, Residential
Materials
- Roof: Composition
Condition
- Year built: 2003
Utilities & green energy
- Water: Public
Community & neighborhood
Location
- Region: Topeka
- Subdivision: Clarion Lake
HOA & financial
HOA
- Has HOA: Yes
- HOA fee: $1,750 annually
- Services included: Common Area Maintenance
- Association name: none
Price history
| Date | Event | Price |
|---|---|---|
| 8/6/2024 | Listing removed | -- |
Source: Zillow Rentals | ||
| 5/26/2024 | Listed for rent | $4,450$1/sqft |
Source: Zillow Rentals | ||
| 5/24/2024 | Sold | -- |
Source: | ||
| 5/10/2024 | Pending sale | $589,900$106/sqft |
Source: | ||
| 5/5/2024 | Price change | $589,900-3.3%$106/sqft |
Source: | ||
Public tax history
| Year | Property taxes | Tax assessment |
|---|---|---|
| 2025 | -- | $74,267 |
| 2024 | $11,851 +5.4% | $74,267 +4.9% |
| 2023 | $11,248 +8.6% | $70,821 +11% |
Find assessor info on the county website
Neighborhood: Clarion Woods
Nearby schools
GreatSchools rating
- 8/10Jay Shideler Elementary SchoolGrades: K-6Distance: 0.9 mi
- 6/10Washburn Rural Middle SchoolGrades: 7-8Distance: 2.2 mi
- 8/10Washburn Rural High SchoolGrades: 9-12Distance: 2.2 mi
Schools provided by the listing agent
- Elementary: Jay Shideler Elementary School/USD 437
- Middle: Washburn Rural Middle School/USD 437
- High: Washburn Rural High School/USD 437
Source: Sunflower AOR. This data may not be complete. We recommend contacting the local school district to confirm school assignments for this home.



