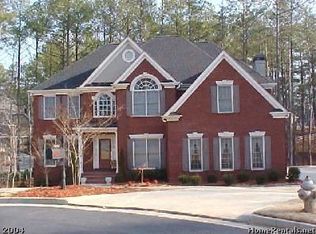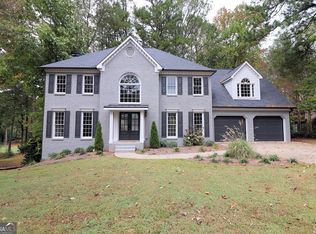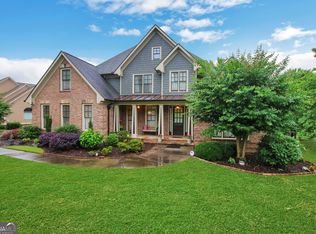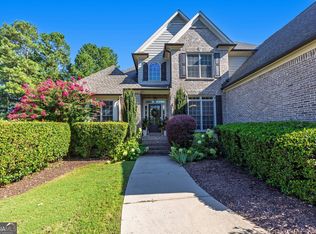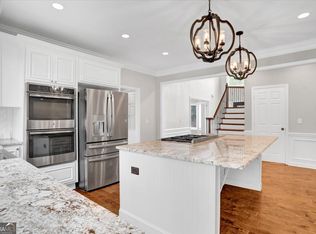Beautifully remodeled 5BR/3.5BA home in sought-after Starr Lake community with amenities including a stocked fishing pond, refreshing pool, tennis and pickleball courts, clubhouse and scenic walking trails exclusive to Starr Lake residents. Nearly 3,900 SF featuring new interior/exterior paint, new front windows, updated cabinetry throughout, new KitchenAid appliances, modern lighting & fans, solid wood and LVP flooring, custom tile bathrooms, and modern stair railing with metal balusters. Major upgrades include new Trane HVAC and new water heater. Finished basement offers large bedroom, full bath, and living area featuring an electronic fireplace-ideal for guests or in-laws. Updated decks overlooking expansive wooded backyard... not to mention a private balcony off the master! Zoned for top-rated schools: Pickett's Mill ES, Durham MS, and Allatoona HS. Convenient to shopping, dining, Lake Allatoona, multiple parks, and all that West Cobb has to offer. Move-in ready -don't miss it! Displaying
Active
Price cut: $10 (2/13)
$769,890
5802 Ripplestone Ct NW, Acworth, GA 30101
5beds
3,046sqft
Est.:
Single Family Residence
Built in 2002
3,440 Acres Lot
$742,600 Zestimate®
$253/sqft
$-- HOA
What's special
Refreshing poolTennis and pickleball courtsUpdated cabinetry throughoutNew kitchenaid appliancesCustom tile bathroomsModern lighting and fansStocked fishing pond
- 40 days |
- 2,891 |
- 81 |
Zillow last checked:
Listing updated:
Listed by:
Evelyn Bostwick 770-710-2814,
LPT Realty
Source: GAMLS,MLS#: 10668732
Tour with a local agent
Facts & features
Interior
Bedrooms & bathrooms
- Bedrooms: 5
- Bathrooms: 5
- Full bathrooms: 3
- 1/2 bathrooms: 2
- Main level bedrooms: 1
Rooms
- Room types: Family Room, Foyer, Great Room, Laundry, Other
Heating
- Central
Cooling
- Central Air
Appliances
- Included: Dishwasher, Disposal, Microwave, Other
- Laundry: Laundry Closet
Features
- High Ceilings, Master On Main Level, Other
- Flooring: Hardwood, Other
- Basement: Finished
- Number of fireplaces: 1
- Common walls with other units/homes: 2+ Common Walls
Interior area
- Total structure area: 3,046
- Total interior livable area: 3,046 sqft
- Finished area above ground: 3,046
- Finished area below ground: 0
Property
Parking
- Parking features: Attached, Garage
- Has attached garage: Yes
Features
- Levels: Three Or More
- Stories: 3
- Patio & porch: Patio
Lot
- Size: 3,440 Acres
- Features: Other, Private
Details
- Parcel number: 20018801270
Construction
Type & style
- Home type: SingleFamily
- Architectural style: Brick 4 Side,Traditional
- Property subtype: Single Family Residence
- Attached to another structure: Yes
Materials
- Brick, Wood Siding
- Foundation: Slab
- Roof: Composition
Condition
- Resale
- New construction: No
- Year built: 2002
Utilities & green energy
- Electric: 220 Volts
- Sewer: Public Sewer
- Water: Private
- Utilities for property: Electricity Available, Sewer Available, Water Available
Community & HOA
Community
- Features: Clubhouse, Pool, Tennis Court(s)
- Security: Open Access, Smoke Detector(s)
- Subdivision: Starr Lake
HOA
- Has HOA: Yes
- Services included: Other, Tennis
Location
- Region: Acworth
Financial & listing details
- Price per square foot: $253/sqft
- Tax assessed value: $654,340
- Annual tax amount: $6,389
- Date on market: 1/9/2026
- Cumulative days on market: 39 days
- Listing agreement: Exclusive Right To Sell
- Listing terms: Cash,Conventional,FHA,Other
- Electric utility on property: Yes
Estimated market value
$742,600
$705,000 - $780,000
$3,051/mo
Price history
Price history
| Date | Event | Price |
|---|---|---|
| 2/13/2026 | Price change | $769,8800%$253/sqft |
Source: | ||
| 2/6/2026 | Price change | $769,8900%$253/sqft |
Source: | ||
| 1/9/2026 | Listed for sale | $769,900+46.6%$253/sqft |
Source: | ||
| 9/12/2025 | Sold | $525,000$172/sqft |
Source: | ||
| 8/23/2025 | Pending sale | $525,000$172/sqft |
Source: | ||
| 8/21/2025 | Listed for sale | $525,000+50%$172/sqft |
Source: | ||
| 10/24/2008 | Listing removed | $349,900$115/sqft |
Source: Listhub #02424162 Report a problem | ||
| 8/23/2008 | Price change | $349,900-4.1%$115/sqft |
Source: Listhub #02424162 Report a problem | ||
| 6/10/2008 | Listed for sale | $365,000+19.3%$120/sqft |
Source: Listhub #02424162 Report a problem | ||
| 11/13/2002 | Sold | $306,000+3.4%$100/sqft |
Source: Public Record Report a problem | ||
| 8/9/2001 | Sold | $295,900$97/sqft |
Source: Public Record Report a problem | ||
Public tax history
Public tax history
| Year | Property taxes | Tax assessment |
|---|---|---|
| 2024 | $6,389 +27.9% | $261,736 +17.6% |
| 2023 | $4,997 -10.5% | $222,572 |
| 2022 | $5,582 +14.6% | $222,572 +17.1% |
| 2021 | $4,869 +7.2% | $190,000 +8.5% |
| 2020 | $4,544 +5.1% | $175,132 +6.1% |
| 2019 | $4,324 | $165,084 |
| 2018 | $4,324 | $165,084 +0.9% |
| 2017 | $4,324 +4.6% | $163,576 |
| 2016 | $4,132 +10.3% | $163,576 +15% |
| 2015 | $3,746 -0.7% | $142,284 |
| 2014 | $3,774 +13.3% | $142,284 +17.3% |
| 2013 | $3,332 -0.8% | $121,300 |
| 2012 | $3,359 -0.2% | $121,300 |
| 2011 | $3,365 +5.3% | $121,300 |
| 2010 | $3,195 -13.1% | $121,300 -15.4% |
| 2009 | $3,678 +2.4% | $143,308 |
| 2006 | $3,591 -0.4% | $143,308 |
| 2005 | $3,606 | $143,308 |
| 2004 | $3,606 +20.9% | $143,308 +23.3% |
| 2003 | $2,984 0% | $116,272 |
| 2002 | $2,985 +283% | $116,272 +347.9% |
| 2001 | $779 | $25,960 |
Find assessor info on the county website
BuyAbility℠ payment
Est. payment
$4,045/mo
Principal & interest
$3557
Property taxes
$488
Climate risks
Neighborhood: 30101
Nearby schools
GreatSchools rating
- 8/10Pickett's Mill Elementary SchoolGrades: PK-5Distance: 1.7 mi
- 7/10Durham Middle SchoolGrades: 6-8Distance: 1.4 mi
- 8/10Allatoona High SchoolGrades: 9-12Distance: 2 mi
Schools provided by the listing agent
- Elementary: Picketts Mill
- Middle: Durham
- High: Allatoona
Source: GAMLS. This data may not be complete. We recommend contacting the local school district to confirm school assignments for this home.
- Loading
- Loading
