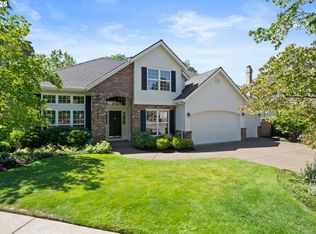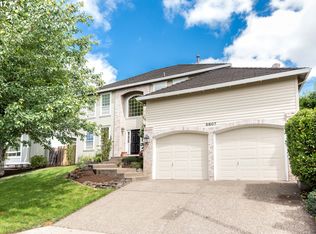Sold
$1,084,700
5802 Ridgetop Ct, Lake Oswego, OR 97035
4beds
3,160sqft
Residential, Single Family Residence
Built in 1990
6,969.6 Square Feet Lot
$1,054,300 Zestimate®
$343/sqft
$4,087 Estimated rent
Home value
$1,054,300
$980,000 - $1.14M
$4,087/mo
Zestimate® history
Loading...
Owner options
Explore your selling options
What's special
This property is elegant and bright with tray ceilings, lovely molding, built-in bookshelves, a recently updated custom kitchen and special features throughout. Nestled in the Bay Creek Estates neighborhood/Westlake community with a large professional architect designed backyard deck & landscaping and new fence, this home sits on a quiet, double cul-de-sac street and is perfect for living and entertaining. Beautiful oak hardwood flooring on the main level with new upgraded carpet in the family room, a custom kitchen with new cabinets, appliances & lighting, quartz countertops, a large center island, expanded pantry cabinets, and wine bar with fridge are a few of the special features of this Lake Oswego home. The large office on the main level, full laundry room and 4th Bedroom is well configured for a Bonus Room; ample storage and closets make this home quality and livability above all the rest. The spacious primary bedroom features a bay window, upgraded carpeting, French doors & an ensuite bath w/ quartz countertop, decorative tile backsplash, large jetted tub and walk-in closets. Three additional bedrooms offer the potential of hosting overnight guests and/or having multiple family members working from home. Ideal location within walking distance to shops, restaurants, neighborhood parks, playgrounds, sports fields, Oak Creek Elementary and lively summer concerts. Easy access to I5 within the top rated Lake Oswego school district.
Zillow last checked: 8 hours ago
Listing updated: October 16, 2024 at 02:00am
Listed by:
Christine Steele Smith 503-866-6179,
Kinected Realty, LLC
Bought with:
Tracy Hasson, 201225266
Cascade Hasson Sotheby's International Realty
Source: RMLS (OR),MLS#: 24615568
Facts & features
Interior
Bedrooms & bathrooms
- Bedrooms: 4
- Bathrooms: 3
- Full bathrooms: 2
- Partial bathrooms: 1
- Main level bathrooms: 1
Primary bedroom
- Level: Upper
Bedroom 2
- Level: Upper
Bedroom 3
- Level: Upper
Dining room
- Level: Lower
Family room
- Level: Lower
Kitchen
- Level: Lower
Living room
- Level: Lower
Office
- Level: Lower
Heating
- Forced Air
Cooling
- Central Air
Appliances
- Included: Built In Oven, Cooktop, Dishwasher, Disposal, Double Oven, Free-Standing Refrigerator, Stainless Steel Appliance(s), Water Purifier, Wine Cooler, Gas Water Heater
- Laundry: Laundry Room
Features
- High Ceilings, Wainscoting, Cook Island
- Flooring: Hardwood, Tile, Wall to Wall Carpet, Wood
- Windows: Double Pane Windows
- Basement: Crawl Space
- Number of fireplaces: 2
- Fireplace features: Gas
Interior area
- Total structure area: 3,160
- Total interior livable area: 3,160 sqft
Property
Parking
- Total spaces: 3
- Parking features: Driveway, Attached
- Attached garage spaces: 3
- Has uncovered spaces: Yes
Accessibility
- Accessibility features: Walkin Shower, Accessibility
Features
- Levels: Two
- Stories: 2
- Patio & porch: Deck
- Fencing: Fenced
- Has view: Yes
- View description: Trees/Woods
Lot
- Size: 6,969 sqft
- Features: Cul-De-Sac, Trees, Sprinkler, SqFt 5000 to 6999
Details
- Parcel number: 01406525
Construction
Type & style
- Home type: SingleFamily
- Architectural style: Traditional
- Property subtype: Residential, Single Family Residence
Materials
- Brick
- Foundation: Concrete Perimeter
- Roof: Composition
Condition
- Resale
- New construction: No
- Year built: 1990
Utilities & green energy
- Gas: Gas
- Sewer: Public Sewer
- Water: Public
Community & neighborhood
Location
- Region: Lake Oswego
HOA & financial
HOA
- Has HOA: Yes
Other
Other facts
- Listing terms: Cash,Conventional
- Road surface type: Paved
Price history
| Date | Event | Price |
|---|---|---|
| 7/31/2024 | Sold | $1,084,700-0.5%$343/sqft |
Source: | ||
| 7/9/2024 | Pending sale | $1,090,000+137%$345/sqft |
Source: | ||
| 8/30/2001 | Sold | $460,000$146/sqft |
Source: Public Record Report a problem | ||
Public tax history
| Year | Property taxes | Tax assessment |
|---|---|---|
| 2025 | $10,998 +2.7% | $572,705 +3% |
| 2024 | $10,705 +3% | $556,025 +3% |
| 2023 | $10,391 +3.1% | $539,831 +3% |
Find assessor info on the county website
Neighborhood: Oak Creek
Nearby schools
GreatSchools rating
- 8/10Oak Creek Elementary SchoolGrades: K-5Distance: 0.5 mi
- 6/10Lake Oswego Junior High SchoolGrades: 6-8Distance: 1.7 mi
- 10/10Lake Oswego Senior High SchoolGrades: 9-12Distance: 1.6 mi
Schools provided by the listing agent
- Elementary: Oak Creek
- Middle: Lake Oswego
- High: Lake Oswego
Source: RMLS (OR). This data may not be complete. We recommend contacting the local school district to confirm school assignments for this home.
Get a cash offer in 3 minutes
Find out how much your home could sell for in as little as 3 minutes with a no-obligation cash offer.
Estimated market value$1,054,300
Get a cash offer in 3 minutes
Find out how much your home could sell for in as little as 3 minutes with a no-obligation cash offer.
Estimated market value
$1,054,300

