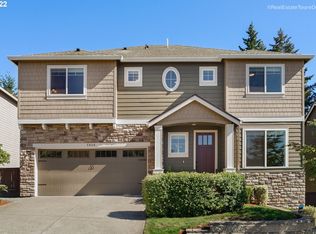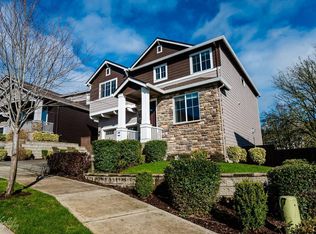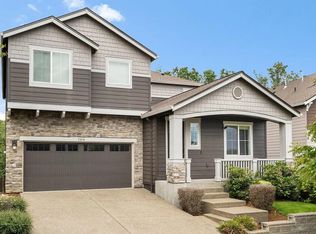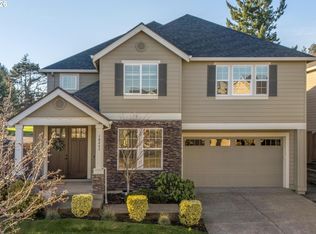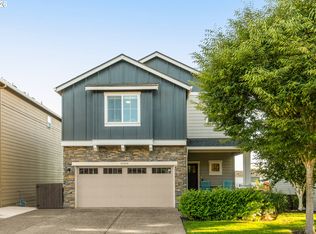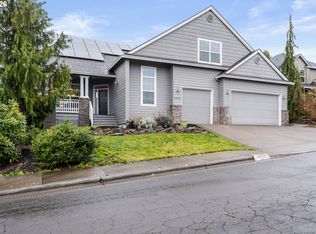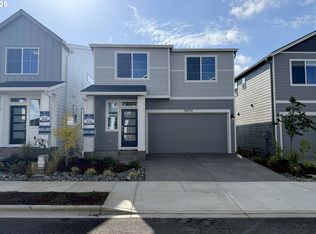Beautiful Greenbelt Home in Sought-After Bethany Neighborhood.This spacious 5-bedroom, 4-bath home offers room to grow with a flexible layout that includes a bonus room, a main-level guest room with an adjacent full bath, and a lower-level living area with a bedroom suite. The primary suite features a soaking tub, walk-in shower, walk-in closet, and a private toilet room. Step outside to a fully fenced backyard with a stone patio—perfect for outdoor entertaining.Recent upgrades include a brand-new A/C unit, luxury vinyl plank flooring on the main level, new carpet upstairs and downstairs, fresh interior paint, and new faux wood blinds (installation pending). Enjoy top-rated schools, nearby parks, green spaces, walking trails, and convenient access to tech campuses, shopping, and dining.A one-year home warranty is included. One of the owners is a licensed real estate broker.
Active
$948,000
5802 NW Bannister Dr, Portland, OR 97229
6beds
3,387sqft
Est.:
Residential, Single Family Residence
Built in 2014
4,791.6 Square Feet Lot
$-- Zestimate®
$280/sqft
$132/mo HOA
What's special
Fully fenced backyardFlexible layoutStone patioFresh interior paintBonus roomMain-level guest roomWalk-in closet
- 260 days |
- 469 |
- 17 |
Zillow last checked: 8 hours ago
Listing updated: January 15, 2026 at 04:36pm
Listed by:
Iris Zou 503-740-2185,
MORE Realty,
Meirong Wang 925-201-9896,
MORE Realty
Source: RMLS (OR),MLS#: 431179980
Tour with a local agent
Facts & features
Interior
Bedrooms & bathrooms
- Bedrooms: 6
- Bathrooms: 4
- Full bathrooms: 4
- Main level bathrooms: 1
Rooms
- Room types: Office, Guest Quarters, Bedroom 4, Bedroom 2, Bedroom 3, Dining Room, Family Room, Kitchen, Living Room, Primary Bedroom
Primary bedroom
- Features: Bathtub, Double Sinks, Suite, Tile Floor, Walkin Closet, Walkin Shower, Wallto Wall Carpet
- Level: Upper
Bedroom 2
- Features: Closet, Wallto Wall Carpet
- Level: Upper
Bedroom 3
- Features: Closet, Wallto Wall Carpet
- Level: Upper
Bedroom 4
- Features: Closet, Vinyl Floor
- Level: Main
Dining room
- Features: Formal, Vinyl Floor
- Level: Main
Family room
- Features: Exterior Entry, Wallto Wall Carpet
- Level: Lower
Kitchen
- Features: Dishwasher, Eat Bar, Gas Appliances, Microwave, Pantry, Builtin Oven, Granite, Plumbed For Ice Maker, Quartz, Vinyl Floor
- Level: Main
Living room
- Features: Fireplace, Vinyl Floor
- Level: Main
Office
- Features: Closet, Vinyl Floor
- Level: Main
Heating
- Forced Air, Fireplace(s)
Cooling
- Central Air
Appliances
- Included: Built In Oven, Cooktop, Dishwasher, Disposal, Gas Appliances, Microwave, Plumbed For Ice Maker, Range Hood, Stainless Steel Appliance(s), Gas Water Heater
- Laundry: Laundry Room
Features
- Floor 3rd, Granite, Quartz, Soaking Tub, Closet, Bathtub With Shower, Suite, Formal, Eat Bar, Pantry, Bathtub, Double Vanity, Walk-In Closet(s), Walkin Shower, Kitchen Island
- Flooring: Tile, Wall to Wall Carpet, Vinyl
- Windows: Double Pane Windows
- Basement: Daylight
- Number of fireplaces: 1
- Fireplace features: Gas
Interior area
- Total structure area: 3,387
- Total interior livable area: 3,387 sqft
Video & virtual tour
Property
Parking
- Total spaces: 2
- Parking features: Driveway, Garage Door Opener, Attached
- Attached garage spaces: 2
- Has uncovered spaces: Yes
Accessibility
- Accessibility features: Garage On Main, Main Floor Bedroom Bath, Accessibility
Features
- Stories: 3
- Patio & porch: Deck, Patio
- Exterior features: Yard, Exterior Entry
- Fencing: Fenced
- Has view: Yes
- View description: Trees/Woods
Lot
- Size: 4,791.6 Square Feet
- Features: Greenbelt, Sprinkler, SqFt 3000 to 4999
Details
- Additional structures: ToolShed
- Parcel number: R2189423
Construction
Type & style
- Home type: SingleFamily
- Architectural style: Craftsman
- Property subtype: Residential, Single Family Residence
Materials
- Cement Siding
- Roof: Composition
Condition
- Resale
- New construction: No
- Year built: 2014
Details
- Warranty included: Yes
Utilities & green energy
- Gas: Gas
- Sewer: Public Sewer
- Water: Public
Community & HOA
Community
- Subdivision: Arbor Heights East
HOA
- Has HOA: Yes
- Amenities included: Front Yard Landscaping, Management
- HOA fee: $395 quarterly
Location
- Region: Portland
Financial & listing details
- Price per square foot: $280/sqft
- Tax assessed value: $933,630
- Annual tax amount: $11,717
- Date on market: 5/1/2025
- Listing terms: Cash,Conventional
- Road surface type: Paved
Estimated market value
Not available
Estimated sales range
Not available
Not available
Price history
Price history
| Date | Event | Price |
|---|---|---|
| 5/1/2025 | Listed for sale | $948,000+50.2%$280/sqft |
Source: | ||
| 5/19/2015 | Sold | $630,995$186/sqft |
Source: | ||
Public tax history
Public tax history
| Year | Property taxes | Tax assessment |
|---|---|---|
| 2025 | $12,229 +4.4% | $641,560 +3% |
| 2024 | $11,717 +6.4% | $622,880 +3% |
| 2023 | $11,007 +3.5% | $604,740 +3% |
Find assessor info on the county website
BuyAbility℠ payment
Est. payment
$5,643/mo
Principal & interest
$4523
Property taxes
$656
Other costs
$464
Climate risks
Neighborhood: 97229
Nearby schools
GreatSchools rating
- 6/10Findley Elementary SchoolGrades: K-5Distance: 0.8 mi
- 9/10Tumwater Middle SchoolGrades: 6-8Distance: 2.6 mi
- 9/10Sunset High SchoolGrades: 9-12Distance: 2.4 mi
Schools provided by the listing agent
- Elementary: Findley
- Middle: Tumwater
- High: Sunset
Source: RMLS (OR). This data may not be complete. We recommend contacting the local school district to confirm school assignments for this home.
- Loading
- Loading
