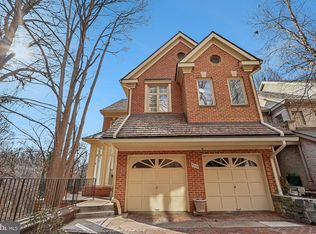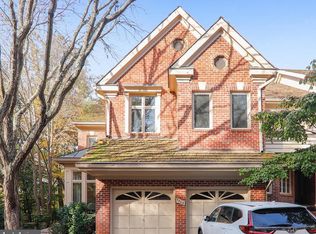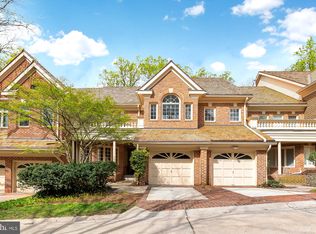Sold for $1,290,000
$1,290,000
5802 Madaket Rd, Bethesda, MD 20816
4beds
3,438sqft
Townhouse
Built in 1989
2,800 Square Feet Lot
$1,431,200 Zestimate®
$375/sqft
$5,956 Estimated rent
Home value
$1,431,200
$1.36M - $1.52M
$5,956/mo
Zestimate® history
Loading...
Owner options
Explore your selling options
What's special
Step into luxury living with this beautifully updated townhouse in the small enclave of Carlton Place townhomes. Situated in the heart of Brookmont, this three-level home boasts exquisite features that will make every day feel like a retreat. Offering a seamless blend of modern convenience and natural beauty, this home features stunning hardwood floors and a chef's dream kitchen with brand-new stainless-steel appliances. Experience the perfect work-from-home setup in the office with built-in cabinets and conveniently located in a private nook near the front entrance. The living room, with raised and valuated ceilings, a wall of windows, and a captivating fireplace creates a cozy, relaxing ambiance. Crown molding in the formal dining room adds an extra touch of elegance to the entertaining space. The townhouse features three spacious bedrooms, each with its unique charm, comfort, and style. The primary bedroom is a true retreat featuring a vaulted ceiling, fireplace, a walk-in closet with upper-level laundry, and a large attached private bathroom suite with a jet soaker tub. The second bedroom provides direct access to a well-appointed bathroom with a dual sink vanity. The lower level of the home features a covered deck accessible from the spacious recreation room that includes a wet bar, plus a fourth bedroom with an additional bathroom, making this home truly exceptional. Enjoy breathtaking views of the woods from the covered deck, or unwind on the main-level balcony during peaceful evenings. Enjoy the tranquility of Brookmont while having a quick commute to downtown D.C. The Potomac River and Capital Crescent Trail are just a short distance away, offering a perfect blend of nature and urban convenience. This townhouse is not just a home; it's a lifestyle. Don't miss the opportunity to make it yours.!
Zillow last checked: 8 hours ago
Listing updated: February 22, 2024 at 05:30am
Listed by:
Melinda Estridge 301-657-9700,
Long & Foster Real Estate, Inc.,
Listing Team: The Estridge Group | Long & Foster Real Estate
Bought with:
Kevin Friend, 0225236805
Compass
Source: Bright MLS,MLS#: MDMC2117390
Facts & features
Interior
Bedrooms & bathrooms
- Bedrooms: 4
- Bathrooms: 4
- Full bathrooms: 3
- 1/2 bathrooms: 1
- Main level bathrooms: 1
Basement
- Area: 1323
Heating
- Forced Air, Zoned, Heat Pump, Humidity Control, Electric, Natural Gas
Cooling
- Central Air, Zoned, Heat Pump, Electric
Appliances
- Included: Cooktop, Dishwasher, Dryer, Exhaust Fan, Ice Maker, Double Oven, Refrigerator, Washer, Water Heater, Stainless Steel Appliance(s), Oven, Oven/Range - Electric, Disposal, Central Vacuum, Built-In Range, ENERGY STAR Qualified Dishwasher, Washer/Dryer Stacked, Gas Water Heater
- Laundry: Dryer In Unit, Has Laundry, Lower Level, Upper Level, Washer In Unit
Features
- Breakfast Area, Kitchen Island, Dining Area, Built-in Features, Upgraded Countertops, Primary Bath(s), Bar, Wine Storage, Bathroom - Stall Shower, Bathroom - Tub Shower, Floor Plan - Traditional, Crown Molding, Attic, Formal/Separate Dining Room, Eat-in Kitchen, Kitchen - Country, Recessed Lighting, Soaking Tub, Walk-In Closet(s), High Ceilings, Vaulted Ceiling(s), Dry Wall, 9'+ Ceilings
- Flooring: Carpet, Luxury Vinyl, Hardwood, Wood
- Doors: French Doors
- Windows: Bay/Bow, Skylight(s), Insulated Windows, Wood Frames
- Basement: Sump Pump,Finished,Walk-Out Access,Shelving,Rear Entrance,Exterior Entry,Improved,Heated,Interior Entry,Windows
- Number of fireplaces: 3
- Fireplace features: Mantel(s), Glass Doors, Gas/Propane, Metal, Wood Burning
Interior area
- Total structure area: 4,011
- Total interior livable area: 3,438 sqft
- Finished area above ground: 2,688
- Finished area below ground: 750
Property
Parking
- Total spaces: 2
- Parking features: Garage Door Opener, Built In, Covered, Garage Faces Front, Inside Entrance, Concrete, Driveway, Attached
- Attached garage spaces: 1
- Uncovered spaces: 1
Accessibility
- Accessibility features: None
Features
- Levels: Three
- Stories: 3
- Patio & porch: Patio, Porch, Deck
- Exterior features: Balcony
- Pool features: None
- Spa features: Bath
- Has view: Yes
- View description: Park/Greenbelt, Scenic Vista, Trees/Woods
- Waterfront features: Creek/Stream
Lot
- Size: 2,800 sqft
- Features: Adjoins - Public Land, Backs - Parkland, Backs to Trees, Cul-De-Sac, Private, Sloped, Wooded
Details
- Additional structures: Above Grade, Below Grade
- Parcel number: 160702676644
- Zoning: R60
- Special conditions: Standard
Construction
Type & style
- Home type: Townhouse
- Architectural style: Colonial
- Property subtype: Townhouse
Materials
- Combination, Brick Front, Frame, Brick
- Foundation: Concrete Perimeter
- Roof: Shingle,Shake,Wood
Condition
- New construction: No
- Year built: 1989
Utilities & green energy
- Electric: 200+ Amp Service, 120/240V, Underground, Circuit Breakers
- Sewer: Public Sewer
- Water: Public
Community & neighborhood
Security
- Security features: Main Entrance Lock, Fire Sprinkler System
Location
- Region: Bethesda
- Subdivision: Brookmont
HOA & financial
HOA
- Has HOA: Yes
- HOA fee: $750 monthly
- Services included: Common Area Maintenance, Maintenance Structure, Management, Road Maintenance
- Association name: CARLTON PLACE HOMEOWNERS ASSOCIATION, INC.
Other
Other facts
- Listing agreement: Exclusive Right To Sell
- Listing terms: Conventional,Cash
- Ownership: Fee Simple
Price history
| Date | Event | Price |
|---|---|---|
| 2/22/2024 | Sold | $1,290,000$375/sqft |
Source: | ||
| 2/13/2024 | Pending sale | $1,290,000$375/sqft |
Source: | ||
| 1/24/2024 | Contingent | $1,290,000$375/sqft |
Source: | ||
| 1/18/2024 | Listed for sale | $1,290,000+40212.5%$375/sqft |
Source: | ||
| 12/7/2007 | Listing removed | $3,200$1/sqft |
Source: Number1Expert #MC5114779 Report a problem | ||
Public tax history
| Year | Property taxes | Tax assessment |
|---|---|---|
| 2025 | $14,841 +14.6% | $1,228,400 +9.2% |
| 2024 | $12,947 +10.1% | $1,124,633 +10.2% |
| 2023 | $11,762 +16.2% | $1,020,867 +11.3% |
Find assessor info on the county website
Neighborhood: Brookmont
Nearby schools
GreatSchools rating
- 9/10Bannockburn Elementary SchoolGrades: K-5Distance: 2.4 mi
- 10/10Thomas W. Pyle Middle SchoolGrades: 6-8Distance: 3.2 mi
- 9/10Walt Whitman High SchoolGrades: 9-12Distance: 2.7 mi
Schools provided by the listing agent
- Elementary: Bannockburn
- Middle: Thomas W. Pyle
- High: Walt Whitman
- District: Montgomery County Public Schools
Source: Bright MLS. This data may not be complete. We recommend contacting the local school district to confirm school assignments for this home.
Get pre-qualified for a loan
At Zillow Home Loans, we can pre-qualify you in as little as 5 minutes with no impact to your credit score.An equal housing lender. NMLS #10287.
Sell with ease on Zillow
Get a Zillow Showcase℠ listing at no additional cost and you could sell for —faster.
$1,431,200
2% more+$28,624
With Zillow Showcase(estimated)$1,459,824


