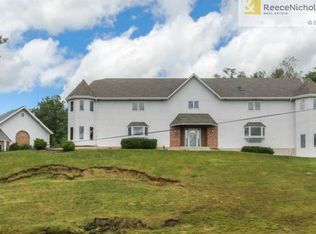Sold
Price Unknown
5802 Lackman Rd, Shawnee, KS 66217
3beds
2,553sqft
Single Family Residence
Built in 1976
5.9 Acres Lot
$691,300 Zestimate®
$--/sqft
$3,029 Estimated rent
Home value
$691,300
$650,000 - $740,000
$3,029/mo
Zestimate® history
Loading...
Owner options
Explore your selling options
What's special
An urban address with a country feel. The house is hidden from the street so you can enjoy the secluded setting surrounded by trees on three sides. Easy access to highway. Main level was recently renovated with an updated kitchen, dining area, great room, owner's bedroom, and bathroom. The newly added screened porch adds almost 400 feet of outdoor living area plus an outdoor fire pit. A hall bath and two large bedrooms are located upstairs. One bedroom has a vanity and sink. Downstairs features a recreation room, office with a walk-out entrance, bonus room, and workshop. Beautiful landscaped backyard with wildlife roaming around the property. Sprinkler system around the house. Electrical service and cable are buried underground to preserve the site's beauty.
Zillow last checked: 17 hours ago
Listing updated: July 24, 2023 at 05:43pm
Listing Provided by:
Chris Wadington 913-745-7777,
KW KANSAS CITY METRO,
Tammy Underwood 913-449-9464,
KW KANSAS CITY METRO
Bought with:
Christine Dunn, SP00220896
Keller Williams Realty Partners Inc.
Source: Heartland MLS as distributed by MLS GRID,MLS#: 2429825
Facts & features
Interior
Bedrooms & bathrooms
- Bedrooms: 3
- Bathrooms: 3
- Full bathrooms: 3
Primary bedroom
- Features: Carpet, Ceiling Fan(s), Walk-In Closet(s)
- Level: Main
Bedroom 2
- Features: Carpet, Ceiling Fan(s), Walk-In Closet(s)
- Level: Second
Bedroom 3
- Features: Carpet, Ceiling Fan(s)
- Level: Second
Primary bathroom
- Features: Ceramic Tiles, Quartz Counter, Shower Only
- Level: Main
Bathroom 1
- Features: Luxury Vinyl, Shower Only
- Level: Main
Bathroom 2
- Features: Shower Over Tub
- Level: Second
Bonus room
- Features: Carpet
- Level: Lower
Breakfast room
- Features: Ceramic Tiles
- Level: Main
Dining room
- Features: Wood Floor
- Level: Main
Great room
- Features: Ceiling Fan(s), Wood Floor
- Level: Main
Kitchen
- Features: Quartz Counter, Wood Floor
- Level: Main
Laundry
- Level: Main
Office
- Features: Carpet
- Level: Lower
Recreation room
- Features: Carpet
- Level: Lower
Workshop
- Level: Lower
Heating
- Heat Pump
Cooling
- Electric
Appliances
- Included: Cooktop, Dishwasher, Disposal, Double Oven, Exhaust Fan, Humidifier, Microwave
- Laundry: Main Level
Features
- Ceiling Fan(s), Central Vacuum, Painted Cabinets, Walk-In Closet(s)
- Flooring: Carpet, Wood
- Windows: Window Coverings, Storm Window(s)
- Basement: Concrete,Interior Entry,Partial,Walk-Out Access
- Has fireplace: No
Interior area
- Total structure area: 2,553
- Total interior livable area: 2,553 sqft
- Finished area above ground: 1,853
- Finished area below ground: 700
Property
Parking
- Total spaces: 2
- Parking features: Attached
- Attached garage spaces: 2
Features
- Patio & porch: Screened
- Exterior features: Fire Pit
Lot
- Size: 5.90 Acres
- Features: City Limits, Wooded
Details
- Parcel number: QP014000000001
Construction
Type & style
- Home type: SingleFamily
- Architectural style: Traditional
- Property subtype: Single Family Residence
Materials
- Wood Siding
- Roof: Composition
Condition
- Year built: 1976
Utilities & green energy
- Sewer: Septic Tank
- Water: Public
Community & neighborhood
Location
- Region: Shawnee
- Subdivision: None
HOA & financial
HOA
- Has HOA: No
Other
Other facts
- Listing terms: Cash,Conventional,FHA,VA Loan
- Ownership: Private
- Road surface type: Gravel
Price history
| Date | Event | Price |
|---|---|---|
| 7/19/2023 | Sold | -- |
Source: | ||
| 4/15/2023 | Pending sale | $639,999$251/sqft |
Source: | ||
| 4/13/2023 | Listed for sale | $639,999$251/sqft |
Source: | ||
Public tax history
| Year | Property taxes | Tax assessment |
|---|---|---|
| 2024 | -- | $36,889 |
| 2023 | -- | $36,889 |
| 2022 | -- | $36,889 |
Find assessor info on the county website
Neighborhood: 66217
Nearby schools
GreatSchools rating
- 7/10Broken Arrow Elementary SchoolGrades: PK-6Distance: 0.5 mi
- 6/10Trailridge Middle SchoolGrades: 7-8Distance: 3 mi
- 7/10Shawnee Mission Northwest High SchoolGrades: 9-12Distance: 2.1 mi
Schools provided by the listing agent
- Elementary: Broken Arrow
- Middle: Trailridge
- High: SM Northwest
Source: Heartland MLS as distributed by MLS GRID. This data may not be complete. We recommend contacting the local school district to confirm school assignments for this home.
Get a cash offer in 3 minutes
Find out how much your home could sell for in as little as 3 minutes with a no-obligation cash offer.
Estimated market value
$691,300
Get a cash offer in 3 minutes
Find out how much your home could sell for in as little as 3 minutes with a no-obligation cash offer.
Estimated market value
$691,300
