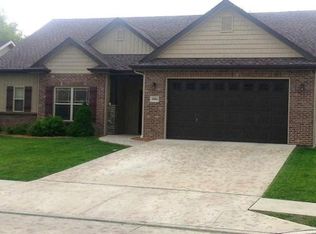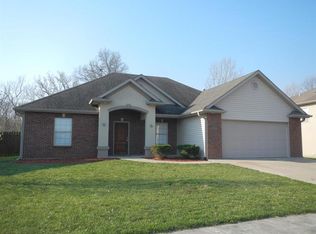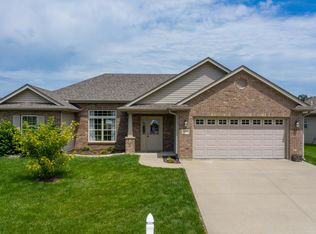Sold on 04/04/25
Street View
Price Unknown
5802 Freeport Way, Columbia, MO 65201
4beds
1,535sqft
Single Family Residence
Built in 2006
0.27 Acres Lot
$290,200 Zestimate®
$--/sqft
$1,889 Estimated rent
Home value
$290,200
$267,000 - $313,000
$1,889/mo
Zestimate® history
Loading...
Owner options
Explore your selling options
What's special
Rare find one level FOUR bedroom home with a great view to the woods. Large fenced flat backyard back to neighborhood trail with a short walk to the city park. One year new roof. Super convenient location. Easy access to I-70 and Hwy 63.
Fresh paint throughout the interior. Brand new carpet throughout the home. There are dual sinks, water closet, separate shower AND jetted tub in the primary suite. 2 closets in primary suite. Split bedroom design. High ceilings. Cozy fireplace in the living room. Lots of natural light through plenty of windows. Covered back patio plus a pergola for your enjoyment. Brand new range/oven in the kitchen. Pantry in the kitchen. All appliances convey. 2+ year left on Home warranty.
Zillow last checked: 8 hours ago
Listing updated: April 04, 2025 at 11:38am
Listed by:
Ling Bunch 573-289-1406,
Century 21 Community 573-777-5555,
Paul Bunch 573-289-8480,
Century 21 Community
Bought with:
Lindsay Bailey, 2017027223
Weichert, Realtors - House of Brokers
Source: CBORMLS,MLS#: 425452
Facts & features
Interior
Bedrooms & bathrooms
- Bedrooms: 4
- Bathrooms: 2
- Full bathrooms: 2
Primary bedroom
- Description: 2 Walk in closets
- Level: Main
- Area: 199.95
- Dimensions: 15.5 x 12.9
Bedroom 2
- Level: Main
- Area: 105.04
- Dimensions: 10.4 x 10.1
Bedroom 3
- Level: Main
- Area: 116.64
- Dimensions: 10.8 x 10.8
Bedroom 4
- Level: Main
- Area: 116.64
- Dimensions: 10.8 x 10.8
Full bathroom
- Description: Stand alone shower, jetted tub, dual sinks
- Level: Main
- Area: 160.74
- Dimensions: 14.1 x 11.4
Full bathroom
- Description: Hall bath
- Level: Main
- Area: 40.55
- Dimensions: 8.11 x 5
Kitchen
- Description: Lots of cabinets
- Level: Main
- Area: 76.16
- Dimensions: 11.2 x 6.8
Living room
- Description: Gas fireplace
- Level: Main
- Area: 261.4
- Dimensions: 17.3 x 15.11
Heating
- Forced Air, Natural Gas
Cooling
- Central Electric
Appliances
- Included: Water Softener Owned
- Laundry: Washer/Dryer Hookup
Features
- Split Bedroom Design, Walk-In Closet(s), Kit/Din Combo, Laminate Counters, Wood Cabinets, Pantry
- Flooring: Carpet, Tile
- Windows: Some Window Treatments
- Has basement: No
- Has fireplace: Yes
- Fireplace features: Living Room, Gas
Interior area
- Total structure area: 1,535
- Total interior livable area: 1,535 sqft
- Finished area below ground: 0
Property
Parking
- Total spaces: 2
- Parking features: Attached, Paved
- Attached garage spaces: 2
Features
- Patio & porch: Back, Front Porch
- Fencing: Full,Metal
Lot
- Size: 0.27 Acres
- Dimensions: 117.32 x 100
- Features: Cleared, Curbs and Gutters
Details
- Parcel number: 1722000021610001
- Lease amount: $0
- Zoning description: R-SP Planned Single Family Residential
Construction
Type & style
- Home type: SingleFamily
- Architectural style: Ranch
- Property subtype: Single Family Residence
Materials
- Foundation: Concrete Perimeter, Slab
- Roof: ArchitecturalShingle
Condition
- Year built: 2006
Details
- Warranty included: Yes
Utilities & green energy
- Electric: County
- Gas: Gas-Natural
- Sewer: City
- Water: Public
- Utilities for property: Natural Gas Connected, Trash-City
Community & neighborhood
Location
- Region: Columbia
- Subdivision: Eastport Village
HOA & financial
HOA
- Has HOA: Yes
- HOA fee: $80 annually
Other
Other facts
- Road surface type: Paved
Price history
| Date | Event | Price |
|---|---|---|
| 4/4/2025 | Sold | -- |
Source: | ||
| 3/9/2025 | Pending sale | $279,900$182/sqft |
Source: | ||
| 3/7/2025 | Listed for sale | $279,900+66.1%$182/sqft |
Source: | ||
| 6/30/2017 | Sold | -- |
Source: | ||
| 5/15/2017 | Listed for sale | $168,500+26.2%$110/sqft |
Source: RE/MAX Boone Realty #370588 | ||
Public tax history
| Year | Property taxes | Tax assessment |
|---|---|---|
| 2024 | $2,059 +0.8% | $30,514 |
| 2023 | $2,042 +4.1% | $30,514 +4% |
| 2022 | $1,961 -0.2% | $29,336 |
Find assessor info on the county website
Neighborhood: 65201
Nearby schools
GreatSchools rating
- 6/10Shepard Blvd. Elementary SchoolGrades: PK-5Distance: 2.7 mi
- 5/10Oakland Middle SchoolGrades: 6-8Distance: 3.8 mi
- 3/10Muriel Battle High SchoolGrades: PK,9-12Distance: 2.1 mi
Schools provided by the listing agent
- Elementary: Cedar Ridge
- Middle: Oakland
- High: Battle
Source: CBORMLS. This data may not be complete. We recommend contacting the local school district to confirm school assignments for this home.


