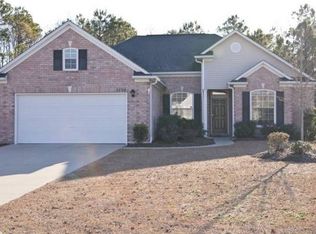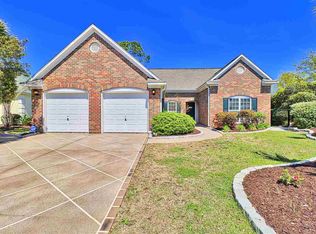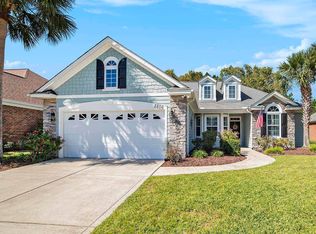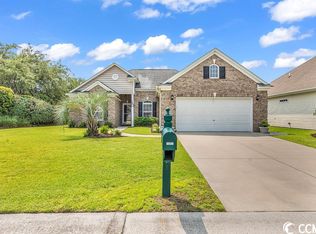One story home completely renovated in 2020. Kitchen gutted and remodeled. New cabinets & appliances, high end granite countertops. New LVP Flooring throughout living area and kitchen. New carpeting in all bedrooms, new walk-in shower, vanity and flooring in guest bathroom, gas fireplace (new buried propane tank),gas kitchen stove and outdoor grill also piped to propane. All rooms freshly painted, outside of home also painted. Brand new HVAC Installed in 2020. 3 season porch with solar shades. New landscaping 2020. Resident's Club for single family home owners w/large pool, pool table, small gym, Tennis, Basketball and Pickleball Courts. New Beach Front Cabana w/Beach Parking. Access to a large saltwater pool located at the North Towers Condominium complex.
This property is off market, which means it's not currently listed for sale or rent on Zillow. This may be different from what's available on other websites or public sources.




