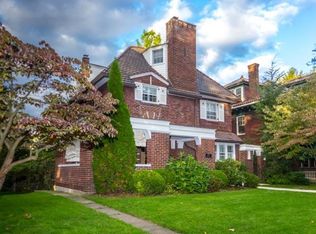Sold for $785,000 on 10/25/23
$785,000
5801 Wayne Rd, Pittsburgh, PA 15206
5beds
3,219sqft
Single Family Residence
Built in 1920
8,206.7 Square Feet Lot
$863,800 Zestimate®
$244/sqft
$3,831 Estimated rent
Home value
$863,800
$795,000 - $950,000
$3,831/mo
Zestimate® history
Loading...
Owner options
Explore your selling options
What's special
Welcome to 5801 Wayne Rd, a captivating residence situated on one of Highland Park's most sought-after streets. This stunning 6-BR home is an absolute gem, boasting a host of desirable features. The elegant exterior is complemented by a 2 car garage & large, level private fenced backyard. Step inside & you'll be greeted by the timeless allure of hardwood fls that flow thru out the main areas. The 1st fl includes a thoughtfully designed 1/2 bath, spacious DR w/ tons of natural light, & a mudroom adds a practical touch. The 2nd fl you'll find 4 BRs & 2 full baths.The 3rd Fl features a full bath & 2 spacious BRs. Walking Distance to Reservoir, trails,park & the Bryant St business district, a swift commute to Downtown Pittsburgh, Oakland, universities, & hospitals. Don't miss this extraordinary opportunity to own a residence that combines timeless elegance, modern amenities, and an unbeatable location. Schedule a viewing today & experience the allure of 5801 Wayne Rd.
Zillow last checked: 8 hours ago
Listing updated: October 26, 2023 at 04:25am
Listed by:
Colleen Anthony 412-967-9000,
HOWARD HANNA REAL ESTATE SERVICES
Bought with:
Emily Fraser, AB068700
PIATT SOTHEBY'S INTERNATIONAL REALTY
Source: WPMLS,MLS#: 1610412 Originating MLS: West Penn Multi-List
Originating MLS: West Penn Multi-List
Facts & features
Interior
Bedrooms & bathrooms
- Bedrooms: 5
- Bathrooms: 4
- Full bathrooms: 3
- 1/2 bathrooms: 1
Primary bedroom
- Level: Upper
- Dimensions: 17x13
Bedroom 2
- Level: Upper
- Dimensions: 15x13
Bedroom 3
- Level: Upper
- Dimensions: 13x11
Bedroom 4
- Level: Upper
- Dimensions: 18x13
Bedroom 5
- Level: Upper
- Dimensions: 18x13
Bonus room
- Level: Main
- Dimensions: 10x4
Bonus room
- Level: Upper
- Dimensions: 13x12
Dining room
- Level: Main
- Dimensions: 16x16
Entry foyer
- Level: Main
- Dimensions: 13x11
Kitchen
- Level: Main
- Dimensions: 14x11
Living room
- Level: Main
- Dimensions: 25x13
Heating
- Gas
Cooling
- Central Air
Appliances
- Included: Some Electric Appliances, Some Gas Appliances, Cooktop, Dryer, Dishwasher, Disposal, Refrigerator, Stove, Washer
Features
- Window Treatments
- Flooring: Hardwood
- Windows: Window Treatments
- Basement: Unfinished,Walk-Out Access
- Number of fireplaces: 1
- Fireplace features: Gas
Interior area
- Total structure area: 3,219
- Total interior livable area: 3,219 sqft
Property
Parking
- Total spaces: 2
- Parking features: Detached, Garage, Garage Door Opener
- Has garage: Yes
Features
- Levels: Three Or More
- Stories: 3
- Pool features: None
Lot
- Size: 8,206 sqft
- Dimensions: 0.1884
Details
- Parcel number: 0082R00136000000
Construction
Type & style
- Home type: SingleFamily
- Architectural style: Colonial,Three Story
- Property subtype: Single Family Residence
Materials
- Brick
- Roof: Tile
Condition
- Resale
- Year built: 1920
Utilities & green energy
- Sewer: Public Sewer
- Water: Public
Community & neighborhood
Community
- Community features: Public Transportation
Location
- Region: Pittsburgh
Price history
| Date | Event | Price |
|---|---|---|
| 10/25/2023 | Sold | $785,000-3.1%$244/sqft |
Source: | ||
| 9/13/2023 | Contingent | $810,000$252/sqft |
Source: | ||
| 9/7/2023 | Price change | $810,000-1.8%$252/sqft |
Source: | ||
| 6/26/2023 | Listed for sale | $825,000$256/sqft |
Source: | ||
| 6/19/2023 | Contingent | $825,000$256/sqft |
Source: | ||
Public tax history
| Year | Property taxes | Tax assessment |
|---|---|---|
| 2025 | $10,086 +200.4% | $409,800 +181.3% |
| 2024 | $3,357 +387.1% | $145,700 |
| 2023 | $689 | $145,700 |
Find assessor info on the county website
Neighborhood: Highland Park
Nearby schools
GreatSchools rating
- 3/10Pittsburgh Fulton K-5Grades: PK-5Distance: 0.2 mi
- 5/10Pittsburgh Obama 6-12Grades: 6-12Distance: 0.4 mi
- 6/10Pittsburgh Dilworth K-5Grades: PK-5Distance: 0.4 mi
Schools provided by the listing agent
- District: Pittsburgh
Source: WPMLS. This data may not be complete. We recommend contacting the local school district to confirm school assignments for this home.

Get pre-qualified for a loan
At Zillow Home Loans, we can pre-qualify you in as little as 5 minutes with no impact to your credit score.An equal housing lender. NMLS #10287.
