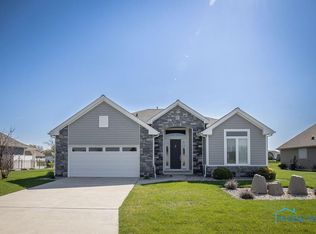Sold for $420,000
$420,000
5801 Waterville Monclova Rd, Waterville, OH 43566
3beds
2,708sqft
Single Family Residence
Built in 2004
0.39 Acres Lot
$449,900 Zestimate®
$155/sqft
$2,813 Estimated rent
Home value
$449,900
$427,000 - $477,000
$2,813/mo
Zestimate® history
Loading...
Owner options
Explore your selling options
What's special
Don't miss out on this exquisite ranch home, featuring a fin. bonus rm for additional living quarters! Priced for a quick sale, newers: washer/dryer, SS stove & dishwasher, high-efficiency AC, commercial-grade HWH to support the whirlpool soaker tub, roof featuring 50-year shingles & boasts large walk-in closets for extra storage, lg spacious bsmt, three-car garage w/ side load entry is perfect for bikes/rider. Step outside to relax on the Trex deck, which overlooks a serene community pond. Two parcels for one price, this home truly offers exceptional value. Easy to show! This one is a 10+
Zillow last checked: 8 hours ago
Listing updated: October 14, 2025 at 12:34am
Listed by:
Joseph Michalak 419-360-5780,
Howard Hanna
Bought with:
Scott Estep, 2014004237
The Danberry Co
Source: NORIS,MLS#: 6122450
Facts & features
Interior
Bedrooms & bathrooms
- Bedrooms: 3
- Bathrooms: 3
- Full bathrooms: 2
- 1/2 bathrooms: 1
Primary bedroom
- Features: Ceiling Fan(s), Cove Ceiling(s)
- Level: Main
- Dimensions: 18 x 20
Bedroom 2
- Level: Main
- Dimensions: 14 x 12
Bedroom 3
- Level: Main
- Dimensions: 14 x 12
Bonus room
- Level: Upper
- Dimensions: 22 x 12
Dining room
- Features: Cove Ceiling(s), Formal Dining Room
- Level: Main
- Dimensions: 16 x 12
Other
- Level: Main
- Dimensions: 10 x 6
Family room
- Features: Fireplace
- Level: Main
- Dimensions: 20 x 16
Kitchen
- Level: Main
- Dimensions: 24 x 14
Heating
- Forced Air, Natural Gas
Cooling
- Central Air
Appliances
- Included: Dishwasher, Microwave, Water Heater, Disposal, Dryer, Humidifier, Refrigerator, Washer
- Laundry: Main Level
Features
- Cathedral Ceiling(s), Ceiling Fan(s), Cove Ceiling(s), Eat-in Kitchen, Pantry, Primary Bathroom
- Flooring: Carpet, Tile
- Basement: Partial
- Has fireplace: Yes
- Fireplace features: Family Room, Gas
Interior area
- Total structure area: 2,708
- Total interior livable area: 2,708 sqft
Property
Parking
- Total spaces: 3
- Parking features: Concrete, Attached Garage, Driveway, Garage Door Opener, Storage
- Garage spaces: 3
- Has uncovered spaces: Yes
Features
- Patio & porch: Deck
- Has view: Yes
- View description: Water
- Has water view: Yes
- Water view: Water
Lot
- Size: 0.39 Acres
- Dimensions: 16920
Details
- Parcel number: 3888298
- Other equipment: DC Well Pump
Construction
Type & style
- Home type: SingleFamily
- Architectural style: Traditional
- Property subtype: Single Family Residence
Materials
- Brick, Concrete
- Foundation: Crawl Space
- Roof: Shingle
Condition
- Year built: 2004
Details
- Warranty included: Yes
Utilities & green energy
- Sewer: Sanitary Sewer
- Water: Public
- Utilities for property: Cable Connected
Community & neighborhood
Security
- Security features: Smoke Detector(s)
Location
- Region: Waterville
- Subdivision: Crossroads At Fallen Timbers
HOA & financial
HOA
- Has HOA: No
- HOA fee: $275 annually
Other
Other facts
- Listing terms: Cash,Conventional,FHA,VA Loan
Price history
| Date | Event | Price |
|---|---|---|
| 12/19/2024 | Sold | $420,000$155/sqft |
Source: NORIS #6122450 Report a problem | ||
| 11/17/2024 | Pending sale | $420,000$155/sqft |
Source: NORIS #6122450 Report a problem | ||
| 11/1/2024 | Listed for sale | $420,000$155/sqft |
Source: NORIS #6122450 Report a problem | ||
Public tax history
| Year | Property taxes | Tax assessment |
|---|---|---|
| 2024 | $8,223 +21.6% | $157,325 +36.8% |
| 2023 | $6,763 -0.5% | $114,975 |
| 2022 | $6,795 +2% | $114,975 |
Find assessor info on the county website
Neighborhood: 43566
Nearby schools
GreatSchools rating
- 8/10Waterville Primary SchoolGrades: PK-4Distance: 1.7 mi
- 7/10Anthony Wayne Junior High SchoolGrades: 7-8Distance: 2.5 mi
- 7/10Anthony Wayne High SchoolGrades: 9-12Distance: 2.5 mi
Schools provided by the listing agent
- Elementary: Waterville
- High: Anthony Wayne
Source: NORIS. This data may not be complete. We recommend contacting the local school district to confirm school assignments for this home.
Get pre-qualified for a loan
At Zillow Home Loans, we can pre-qualify you in as little as 5 minutes with no impact to your credit score.An equal housing lender. NMLS #10287.
Sell with ease on Zillow
Get a Zillow Showcase℠ listing at no additional cost and you could sell for —faster.
$449,900
2% more+$8,998
With Zillow Showcase(estimated)$458,898
