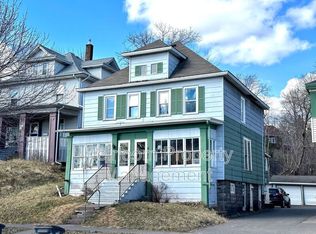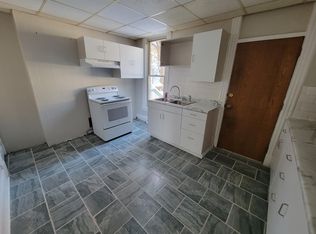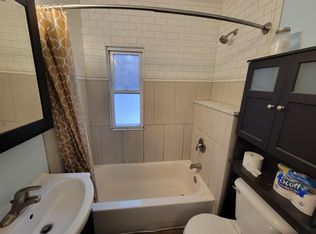Sold for $228,900 on 04/11/25
$228,900
5801 W 8th St, Duluth, MN 55807
4beds
1,790sqft
Single Family Residence
Built in 1909
5,662.8 Square Feet Lot
$249,000 Zestimate®
$128/sqft
$2,196 Estimated rent
Home value
$249,000
$222,000 - $274,000
$2,196/mo
Zestimate® history
Loading...
Owner options
Explore your selling options
What's special
Perched on the hill in the Denfeld neighborhood, this stately 4-bedroom traditional is filled with 1900s character and craftsmanship! The inviting main floor boasts a spacious living room, sitting room, and formal dining room adorned with stunning natural woodwork, built-in bookshelves, pocket doors, original stained glass windows, intricate carved newel posts, and a built-in buffet with leaded glass. The updated kitchen offers plenty of cabinet space, a 5 burner gas stove with a double oven, and off the kitchen you’ll find a butlers pantry for extra storage. Travel upstairs, and you’ll find a cozy window seat, 4 nice-sized bedrooms, a full bath, and a walk-up attic. The basement offers laundry, workbench, and plenty of storage. Outside, relax on the front porch, enjoy the private back patio, or unwind in the screened-in porch. Conveniently located near Spirit Valley shops, restaurants, schools, parks, hiking trails, and COGGS biking trails, this home offers the perfect blend of historic charm and modern convenience. Schedule a showing today!
Zillow last checked: 8 hours ago
Listing updated: May 05, 2025 at 05:24pm
Listed by:
Casey Knutson Carbert 218-348-7325,
Edmunds Company, LLP
Bought with:
Nonmember NONMEMBER
Nonmember Office
Source: Lake Superior Area Realtors,MLS#: 6117513
Facts & features
Interior
Bedrooms & bathrooms
- Bedrooms: 4
- Bathrooms: 2
- Full bathrooms: 1
- 1/2 bathrooms: 1
Bedroom
- Level: Upper
- Area: 143 Square Feet
- Dimensions: 11 x 13
Bedroom
- Level: Upper
- Area: 169 Square Feet
- Dimensions: 13 x 13
Bedroom
- Level: Upper
- Area: 120 Square Feet
- Dimensions: 10 x 12
Bedroom
- Level: Upper
- Area: 100 Square Feet
- Dimensions: 10 x 10
Dining room
- Level: Main
- Area: 182 Square Feet
- Dimensions: 13 x 14
Kitchen
- Level: Main
- Area: 154 Square Feet
- Dimensions: 11 x 14
Living room
- Level: Main
- Area: 143 Square Feet
- Dimensions: 11 x 13
Living room
- Level: Main
- Area: 210 Square Feet
- Dimensions: 14 x 15
Pantry
- Level: Main
- Area: 40 Square Feet
- Dimensions: 5 x 8
Other
- Level: Main
- Area: 54 Square Feet
- Dimensions: 6 x 9
Heating
- Boiler, Natural Gas
Appliances
- Included: Dishwasher, Dryer, Range, Refrigerator, Washer
Features
- Ceiling Fan(s), Natural Woodwork
- Flooring: Hardwood Floors
- Basement: Full,Unfinished,Washer Hook-Ups,Dryer Hook-Ups
- Attic: Walk-In
- Has fireplace: No
Interior area
- Total interior livable area: 1,790 sqft
- Finished area above ground: 1,790
- Finished area below ground: 0
Property
Parking
- Parking features: Off Street, None
- Has uncovered spaces: Yes
Lot
- Size: 5,662 sqft
- Dimensions: 48 x 125
Details
- Parcel number: 010452008300
Construction
Type & style
- Home type: SingleFamily
- Architectural style: Traditional
- Property subtype: Single Family Residence
Materials
- Vinyl, Frame/Wood
- Foundation: Concrete Perimeter
Condition
- Previously Owned
- Year built: 1909
Utilities & green energy
- Electric: Minnesota Power
- Sewer: Public Sewer
- Water: Public
Community & neighborhood
Location
- Region: Duluth
Price history
| Date | Event | Price |
|---|---|---|
| 4/11/2025 | Sold | $228,900-2.1%$128/sqft |
Source: | ||
| 3/8/2025 | Pending sale | $233,900$131/sqft |
Source: | ||
| 1/27/2025 | Listed for sale | $233,900$131/sqft |
Source: | ||
| 1/20/2025 | Contingent | $233,900$131/sqft |
Source: | ||
| 1/15/2025 | Listed for sale | $233,900+3%$131/sqft |
Source: | ||
Public tax history
| Year | Property taxes | Tax assessment |
|---|---|---|
| 2024 | $2,554 -3% | $202,800 +2.9% |
| 2023 | $2,634 +18% | $197,000 +2.5% |
| 2022 | $2,232 +9.2% | $192,200 +24% |
Find assessor info on the county website
Neighborhood: Cody
Nearby schools
GreatSchools rating
- 2/10Laura Macarthur Elementary SchoolGrades: PK-5Distance: 0.3 mi
- 3/10Lincoln Park Middle SchoolGrades: 6-8Distance: 1.6 mi
- 5/10Denfeld Senior High SchoolGrades: 9-12Distance: 0.6 mi

Get pre-qualified for a loan
At Zillow Home Loans, we can pre-qualify you in as little as 5 minutes with no impact to your credit score.An equal housing lender. NMLS #10287.


