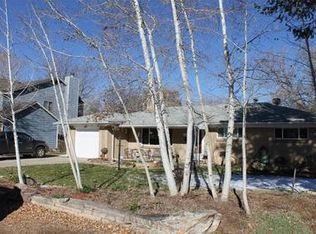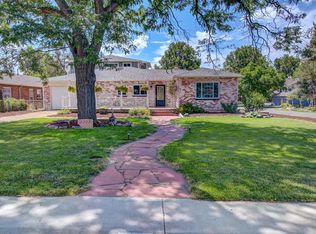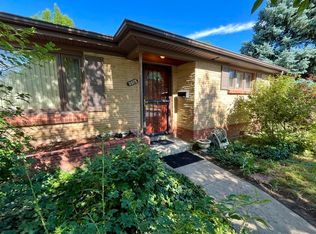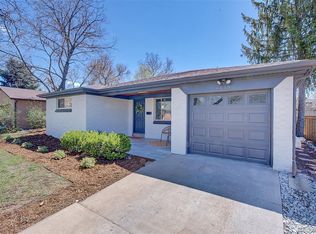Sold for $1,135,000
$1,135,000
5801 W 33rd Avenue, Wheat Ridge, CO 80212
4beds
2,416sqft
Single Family Residence
Built in 1907
0.32 Acres Lot
$1,112,800 Zestimate®
$470/sqft
$3,003 Estimated rent
Home value
$1,112,800
$1.05M - $1.19M
$3,003/mo
Zestimate® history
Loading...
Owner options
Explore your selling options
What's special
*** NO MORE SHOWINGS *** MULTIPLE OFFERS RECEIVED *** Discover 118 years of character, charm and craftsmanship at 5801 W 33rd Avenue! This 1907 vintage Victorian two story sits on a 14k sq ft corner lot directly across the street from Panorama Park and is loaded with features that are sure to impress. From the front walk, guests are greeted by a wraparound front porch and sitting area leading into an dramatic 14 x 9 main entry foyer. The main floor has original windows, hardwood flooring & large 17 x 13 living room w/gas fireplace & idyllic street scene views. Adjacent 13 x 12 dining area features a spacious butler's pantry & leads into the 17 x 12 restaurant grade kitchen w/Blue Star gas range, Sub-Zero refrigerator, soapstone counters and original exposed brick, plus a charming leather banquette eat-in space w/serene park views. There are 3 bedrooms upstairs, all w/corner orientation, wood floors and transom windows. The upstairs full bath offers an elegant spa-like experience w/vintage hexagon tile, freestanding jetted tub, step-in bench shower, oversized pedestal sink and radiant floor heat. Bonus 18 x 12 finished attic space is staged as a music room w/discrete ladder access and south facing dormer window. Fully finished basement features separate backyard entry & consists of office space, TV/media room and 12 x 11 guest bedroom, all with 8 ft ceilings, egress windows & exposed natural brick, plus bonus full bath and laundry room tucked cleverly under the stairs. The backyard is an entertainer's paradise, with a large sitting area, built-in gas barbecue and oversized firepit, plus an irrigation well that will keep the lawn and garden boxes looking healthy & happy all summer long. Two car detached garage added in 2002. Just minutes to great West Highlands restaurants and shopping, highly walkable neighborhood directly across from Panorama Park, which features ballfields, tennis courts, horseshoe pits & more. Welcome to your forever home!
Zillow last checked: 8 hours ago
Listing updated: June 25, 2025 at 05:03pm
Listed by:
Dale Becker Dale@DaleBecker.com,
Compass - Denver
Bought with:
Meg Pitkin, 100077260
Milehimodern
Source: REcolorado,MLS#: 6445640
Facts & features
Interior
Bedrooms & bathrooms
- Bedrooms: 4
- Bathrooms: 3
- Full bathrooms: 2
- 3/4 bathrooms: 1
- Main level bathrooms: 1
Primary bedroom
- Description: Wood Floor, Transom Window, Corner Views, Plus 6 X 5 Walk-In Closet
- Level: Upper
- Area: 154 Square Feet
- Dimensions: 11 x 14
Bedroom
- Description: Se Corner Bedroom, Wood Floor, Walk-In Closet
- Level: Upper
- Area: 143 Square Feet
- Dimensions: 11 x 13
Bedroom
- Description: Sw Corner Bedroom, Wood Floor, Transom Window
- Level: Upper
- Area: 120 Square Feet
- Dimensions: 10 x 12
Bedroom
- Description: Full Egress, Carpet, Exposed Brick, 8 Ft Ceiling
- Level: Basement
- Area: 132 Square Feet
- Dimensions: 11 x 12
Bathroom
- Description: Vintage Tile, Step-In Shower, Oversized Pedestal
- Level: Main
- Area: 64 Square Feet
- Dimensions: 8 x 8
Bathroom
- Description: Jetted Tub, Bench Shower, Radiant Floor Heating
- Level: Upper
- Area: 99 Square Feet
- Dimensions: 9 x 11
Bathroom
- Description: Tiled Floor, Tub-Shower Combo, Under Stairs
- Level: Basement
- Area: 50 Square Feet
- Dimensions: 5 x 10
Dining room
- Description: Wood Floor, Butler's Pantry, 9 Ft Ceiling On Main Level
- Level: Main
- Area: 156 Square Feet
- Dimensions: 12 x 13
Kitchen
- Description: Sub-Zero Fridge, Restaurant Quality Blue Star Gas Range, Leather Banquette Sitting Area
- Level: Main
- Area: 204 Square Feet
- Dimensions: 12 x 17
Laundry
- Description: Washer-Dryer, Bonus Cabinet Space
- Level: Basement
- Area: 25 Square Feet
- Dimensions: 5 x 5
Living room
- Description: Wood Floor, Gas Fireplace, Large Corner Windows
- Level: Main
- Area: 221 Square Feet
- Dimensions: 13 x 17
Loft
- Description: Amazing Finished Attic Area Staged As Music Room
- Level: Upper
- Area: 216 Square Feet
- Dimensions: 12 x 18
Media room
- Description: Full Egress, Carpet, Exposed Brick, Adjacent To Full Bath
- Level: Basement
- Area: 132 Square Feet
- Dimensions: 11 x 12
Office
- Description: Carpet, Staged As Office Space, Accessible Via Private Entry
- Level: Basement
- Area: 156 Square Feet
- Dimensions: 12 x 13
Heating
- Forced Air
Cooling
- Central Air
Appliances
- Included: Dishwasher, Disposal, Dryer, Gas Water Heater, Microwave, Oven, Range, Range Hood, Refrigerator, Washer
Features
- Ceiling Fan(s), Eat-in Kitchen, Entrance Foyer, Five Piece Bath, Kitchen Island, Open Floorplan, Smoke Free, Stone Counters
- Flooring: Carpet, Tile, Wood
- Basement: Finished
- Number of fireplaces: 1
- Fireplace features: Living Room
- Common walls with other units/homes: No Common Walls
Interior area
- Total structure area: 2,416
- Total interior livable area: 2,416 sqft
- Finished area above ground: 1,603
- Finished area below ground: 813
Property
Parking
- Total spaces: 2
- Parking features: Exterior Access Door
- Garage spaces: 2
Features
- Levels: Two
- Stories: 2
- Entry location: Exterior Access
- Patio & porch: Covered, Front Porch, Patio, Wrap Around
- Exterior features: Fire Pit, Garden, Gas Grill, Gas Valve, Private Yard, Rain Gutters
- Has spa: Yes
- Spa features: Heated
- Fencing: Partial
Lot
- Size: 0.32 Acres
- Features: Corner Lot, Level, Many Trees, Sprinklers In Front, Sprinklers In Rear
Details
- Parcel number: 025990
- Zoning: R-1C
- Special conditions: Standard
Construction
Type & style
- Home type: SingleFamily
- Architectural style: Victorian
- Property subtype: Single Family Residence
Materials
- Frame
- Roof: Composition
Condition
- Updated/Remodeled
- Year built: 1907
Utilities & green energy
- Sewer: Public Sewer
- Water: Public
- Utilities for property: Electricity Connected, Natural Gas Connected
Community & neighborhood
Security
- Security features: Carbon Monoxide Detector(s), Smoke Detector(s)
Location
- Region: Wheat Ridge
- Subdivision: Highland Gardens
Other
Other facts
- Listing terms: Cash,Conventional
- Ownership: Individual
- Road surface type: Paved
Price history
| Date | Event | Price |
|---|---|---|
| 6/25/2025 | Sold | $1,135,000+16.4%$470/sqft |
Source: | ||
| 5/24/2025 | Pending sale | $975,000$404/sqft |
Source: | ||
| 5/14/2025 | Listed for sale | $975,000+57.3%$404/sqft |
Source: | ||
| 7/1/2015 | Sold | $620,000+52%$257/sqft |
Source: Public Record Report a problem | ||
| 7/29/2008 | Sold | $408,000$169/sqft |
Source: Public Record Report a problem | ||
Public tax history
| Year | Property taxes | Tax assessment |
|---|---|---|
| 2024 | $3,188 +2.3% | $36,467 |
| 2023 | $3,117 -1.4% | $36,467 +4.2% |
| 2022 | $3,160 +12.9% | $35,010 -2.8% |
Find assessor info on the county website
Neighborhood: 80212
Nearby schools
GreatSchools rating
- 5/10Stevens Elementary SchoolGrades: PK-5Distance: 1 mi
- 5/10Everitt Middle SchoolGrades: 6-8Distance: 2.6 mi
- 7/10Wheat Ridge High SchoolGrades: 9-12Distance: 2.3 mi
Schools provided by the listing agent
- Elementary: Stevens
- Middle: Everitt
- High: Wheat Ridge
- District: Jefferson County R-1
Source: REcolorado. This data may not be complete. We recommend contacting the local school district to confirm school assignments for this home.
Get a cash offer in 3 minutes
Find out how much your home could sell for in as little as 3 minutes with a no-obligation cash offer.
Estimated market value$1,112,800
Get a cash offer in 3 minutes
Find out how much your home could sell for in as little as 3 minutes with a no-obligation cash offer.
Estimated market value
$1,112,800



