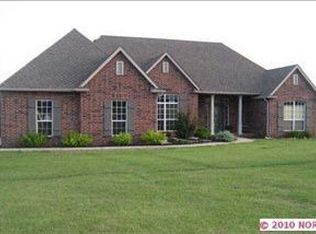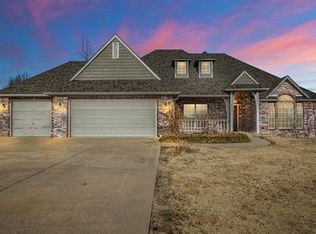Well maintained spacious HOME on .91 acres. Large open living area with 10' ceilings. Split 4 bedroom floor plan, attached side entry garage. Private master suite with large walk in closet. New roof in 2019, owned security system, pull out vent hoot. Privacy & chain linked fenced yard, storage building, a carport perfect to store your boat for nearby Skiatook Lake, in ground storm shelter. Property extends E past the fence aprox to the phone box. Beautiful private covered patio perfect for relaxation.
This property is off market, which means it's not currently listed for sale or rent on Zillow. This may be different from what's available on other websites or public sources.


