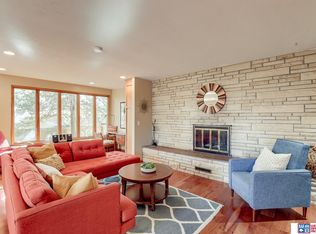Sold for $291,000
$291,000
5801 Sunrise Rd, Lincoln, NE 68510
3beds
1,560sqft
Single Family Residence
Built in 1958
0.3 Acres Lot
$307,300 Zestimate®
$187/sqft
$2,086 Estimated rent
Home value
$307,300
$292,000 - $323,000
$2,086/mo
Zestimate® history
Loading...
Owner options
Explore your selling options
What's special
Updated Mid-Century home located in popular Eastridge. 1560 sq. ft. of 1 level living includes 3BR’s, 1.5BA’s, open concept living/dining/kitchen areas, separate family room & large laundry room w/storage shelves. Updated kitchen includes newer cupboards, countertops, backsplash, SS appliances, lighting & plumbing. Large center island has newer beverage cooler. Both bathrooms updated w/plumbing, lighting fixtures & tile flooring. LVP flooring installed last year throughout rest of the home. Beautiful stone fireplace has contemporary gas line fire w/electric remote. Roof replaced in 2016 & two sun tunnels added in hallways for addtl natural lighting. 2 large patios were added as well as the driveway. A 3-season sunroom added in 2019. New A/C unit installed in 2020, furnace has a newer heat exchanger. Home sits on a big corner lot w/backyard enclosed by newer privacy fence. Double carport & 2 huge storage sheds. Lots of perennials. Great home for entertaining or just relaxing.
Zillow last checked: 8 hours ago
Listing updated: April 13, 2024 at 06:37am
Listed by:
Fran O'Leary 402-770-7907,
Woods Bros Realty
Bought with:
Josh Popp, 20170657
REMAX Concepts
Brenda Donner, 20200507
REMAX Concepts
Source: GPRMLS,MLS#: 22308957
Facts & features
Interior
Bedrooms & bathrooms
- Bedrooms: 3
- Bathrooms: 2
- Full bathrooms: 1
- 1/2 bathrooms: 1
- Main level bathrooms: 2
Primary bedroom
- Level: Main
- Area: 166.75
- Dimensions: 11.5 x 14.5
Bedroom 2
- Level: Main
- Area: 121
- Dimensions: 11 x 11
Bedroom 3
- Level: Main
- Area: 109.25
- Dimensions: 9.5 x 11.5
Family room
- Level: Main
- Area: 212.75
- Dimensions: 11.5 x 18.5
Kitchen
- Level: Main
- Area: 126
- Dimensions: 9 x 14
Living room
- Level: Main
- Area: 132
- Dimensions: 11 x 12
Office
- Level: Main
- Area: 91
- Dimensions: 6.5 x 14
Heating
- Natural Gas, Electric, Forced Air
Cooling
- Central Air
Appliances
- Included: Range, Ice Maker, Refrigerator, Washer, Dishwasher, Dryer, Disposal, Microwave, Wine Refrigerator
Features
- Ceiling Fan(s)
- Flooring: Vinyl, Ceramic Tile, Luxury Vinyl, Plank
- Windows: Skylight(s)
- Has basement: No
- Number of fireplaces: 1
- Fireplace features: Direct-Vent Gas Fire, Gas Log
Interior area
- Total structure area: 1,560
- Total interior livable area: 1,560 sqft
- Finished area above ground: 1,560
- Finished area below ground: 0
Property
Parking
- Total spaces: 4
- Parking features: Carport
- Garage spaces: 2
- Carport spaces: 2
- Covered spaces: 4
Features
- Patio & porch: Porch, Patio, Enclosed Porch
- Fencing: Wood,Full,Privacy
Lot
- Size: 0.30 Acres
- Dimensions: 95 x 141, 93 x 139
- Features: Over 1/4 up to 1/2 Acre, City Lot, Corner Lot, Public Sidewalk, Curb and Gutter, Level
Details
- Additional structures: Shed(s)
- Parcel number: 1728333001000
Construction
Type & style
- Home type: SingleFamily
- Architectural style: Ranch,Contemporary
- Property subtype: Single Family Residence
Materials
- Frame
- Foundation: Slab
- Roof: Flat,Membrane
Condition
- Not New and NOT a Model
- New construction: No
- Year built: 1958
Details
- Builder name: Strauss
Utilities & green energy
- Sewer: Public Sewer
- Water: Public
- Utilities for property: Cable Available, Electricity Available, Natural Gas Available, Water Available, Sewer Available, Storm Sewer, Fiber Optic
Community & neighborhood
Location
- Region: Lincoln
- Subdivision: Eastridge
Other
Other facts
- Listing terms: Private Financing Available,VA Loan,FHA,Conventional,Cash
- Ownership: Fee Simple
Price history
| Date | Event | Price |
|---|---|---|
| 6/1/2023 | Sold | $291,000+5.8%$187/sqft |
Source: | ||
| 5/4/2023 | Pending sale | $275,000$176/sqft |
Source: | ||
| 5/2/2023 | Listed for sale | $275,000+88.4%$176/sqft |
Source: | ||
| 6/18/2015 | Sold | $146,000+71.8%$94/sqft |
Source: Public Record Report a problem | ||
| 1/5/2010 | Sold | $85,000$54/sqft |
Source: Public Record Report a problem | ||
Public tax history
| Year | Property taxes | Tax assessment |
|---|---|---|
| 2024 | $3,108 -17.5% | $224,900 |
| 2023 | $3,769 +3.7% | $224,900 +23% |
| 2022 | $3,635 -0.2% | $182,800 |
Find assessor info on the county website
Neighborhood: Eastridge
Nearby schools
GreatSchools rating
- 6/10Eastridge Elementary SchoolGrades: PK-5Distance: 0.6 mi
- 4/10Lefler Middle SchoolGrades: 6-8Distance: 0.5 mi
- 8/10Lincoln East High SchoolGrades: 9-12Distance: 1 mi
Schools provided by the listing agent
- Elementary: Eastridge
- Middle: Lefler
- High: Lincoln East
- District: Lincoln Public Schools
Source: GPRMLS. This data may not be complete. We recommend contacting the local school district to confirm school assignments for this home.

Get pre-qualified for a loan
At Zillow Home Loans, we can pre-qualify you in as little as 5 minutes with no impact to your credit score.An equal housing lender. NMLS #10287.
