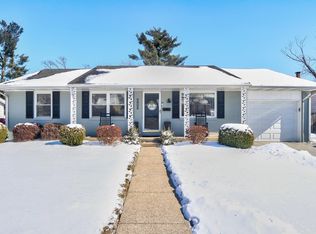Step inside this completely remodeled tri-level home with 4 bedrooms and 2 baths. As you enter, you immediately notice the open concept living area with soaring vaulted ceiling and wall of windows that allow tons of natural light to flood the room. The "L" shaped kitchen allows access into the living area and dining room. In the walk-out basement, you will find another large family room with a cozy brick fireplace. Also, there is another bedroom in the basement that could also make for a great office. Out into the fenced in backyard, you will find a large deck and a yard barn for additional storage. This is a great north side home conveniently located close to shopping and schools. New metal roof (Jan '17), New windows (Oct '12) New paint entire house interior (Jan '17) New water heater (Jan '15) New deck with pergola (April '16) New stainless steel dishwasher (Jan '17) New bathrooms, showers, sinks, vanities (Jan '17) New waterproof tile floor in lower level (Feb '17) New breaker box and updated electrical (Jan '17) New gutters (April '16) New siding on utility shed (Feb '17) Deck updated and reinforced (Feb '17) 2 New exterior doors (Jan '17) Updated plumbing (Jan '17) New stainless steel kitchen sink (Jan '17) $1500 (total) upstairs bedroom carpeting and new refrigerator allowance
This property is off market, which means it's not currently listed for sale or rent on Zillow. This may be different from what's available on other websites or public sources.
