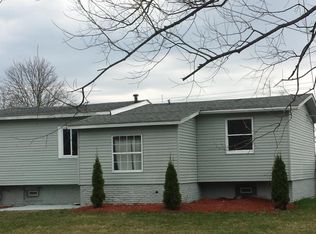Welcome to the #1 Starpoint school district! This beautifully remodeled raised ranch-style home has 3 bedrooms, 1 bath and sits on a .75 acre lot. The sizable eat-in kitchen has been updated with island, modern hang down lights, new tile backsplash, brand new stainless steel microwave, dishwasher and connects to new wooden walkout patio. The bathroom has been remodeled with grey tiled flooring & granite vanity. Have the comfort in knowing that home features brand new tear off roof, windows, vinyl siding, electrical service and panel! Driveway leads to new concrete walkway and new wooden steps.
This property is off market, which means it's not currently listed for sale or rent on Zillow. This may be different from what's available on other websites or public sources.
