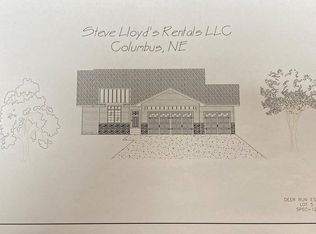Sold for $525,000 on 08/08/25
$525,000
5801 Shady Lake Rd, Columbus, NE 68601
5beds
3baths
1,560sqft
Single Family Residence
Built in 2025
-- sqft lot
$530,900 Zestimate®
$337/sqft
$2,315 Estimated rent
Home value
$530,900
Estimated sales range
Not available
$2,315/mo
Zestimate® history
Loading...
Owner options
Explore your selling options
What's special
This brand-new, spacious ranch-style home offers the perfect blend of rural serenity and modern convenience. This home boasts an open and inviting floor plan with vaulted ceilings in the living, dining, and kitchen areas, giving the home a spacious and airy feel. The primary bedroom features a beautiful trayed ceiling, adding an extra touch of elegance. The living room includes a fireplace with a custom build-out, making it the perfect spot for cozy nights. The exterior of the home showcases high-quality hardboard siding combined with stone accents, offering durability and curb appeal. With no neighbors to the South, you'll enjoy maximum privacy. Sketches are a likeness of what is currently being built. Nestled on a generous 0.63-acre lot, you'll enjoy the privacy and peace of country living while being just minutes from the major thoroughfares of Columbus. Scheduled for completion in May 2025, this home is ideal for those seeking a custom-built, luxurious space to call home.
Zillow last checked: 8 hours ago
Listing updated: August 13, 2025 at 12:50pm
Listed by:
Neil Carnes,
NEBRASKA REALTY
Bought with:
Steven A Jenny, 20140651
RE/MAX TOTAL REALTY
Source: Columbus BOR NE,MLS#: 20250156
Facts & features
Interior
Bedrooms & bathrooms
- Bedrooms: 5
- Bathrooms: 3
- Main level bathrooms: 2
- Main level bedrooms: 3
Primary bedroom
- Level: Main
- Area: 210
- Dimensions: 15 x 14
Bedroom 2
- Level: Main
- Area: 143
- Dimensions: 13 x 11
Bedroom 3
- Level: Main
- Area: 143
- Dimensions: 13 x 11
Bedroom 4
- Level: Basement
- Area: 132
- Dimensions: 12 x 11
Bedroom 5
- Level: Basement
- Area: 132
- Dimensions: 12 x 11
Dining room
- Features: Living/Dining C, Vinyl
- Level: Main
- Area: 98
- Dimensions: 7 x 14
Family room
- Features: Carpet
- Level: Basement
- Area: 903
- Dimensions: 43 x 21
Kitchen
- Features: Pantry
- Level: Main
- Area: 108
- Dimensions: 12 x 9
Living room
- Features: Vinyl
- Level: Main
- Area: 168
- Dimensions: 12 x 14
Basement
- Description: Bedrooms(2),Baths(1)
- Area: 1560
Heating
- Electric
Cooling
- Central Air
Appliances
- Included: Electric Range, Dishwasher, Disposal, Refrigerator, Microwave, Electric Water Heater, Water Heater(50 Gal+, Leased)
- Laundry: Main Level, In Kitchen, Electric Dryer Hookup, Vinyl
Features
- Walk-In Closet(s)
- Flooring: Vinyl, Carpet
- Basement: Sump Pump,Drain Tiled
- Has fireplace: Yes
- Fireplace features: Living Room, Insert, Electric
Interior area
- Total structure area: 1,560
- Total interior livable area: 1,560 sqft
- Finished area above ground: 1,560
Property
Parking
- Total spaces: 3
- Parking features: Three, Attached, Garage Door Opener
- Attached garage spaces: 3
Features
- Patio & porch: Patio
- Exterior features: Landscaping(Auto Und Sprnk, Good)
- Waterfront features: None
Lot
- Features: Automatic Underground Sprinkler
Details
- Parcel number: 710164230
Construction
Type & style
- Home type: SingleFamily
- Architectural style: Ranch
- Property subtype: Single Family Residence
Materials
- Hard Board, Stone, Frame
- Roof: Asphalt
Condition
- New Construction
- New construction: Yes
- Year built: 2025
Details
- Warranty included: Yes
Utilities & green energy
- Electric: Amps(0)
- Sewer: Public Sewer
- Water: Public
- Utilities for property: Electricity Connected
Community & neighborhood
Security
- Security features: Smoke Detector(s)
Location
- Region: Columbus
- Subdivision: Deer Run Estates Second
Other
Other facts
- Road surface type: Paved
Price history
| Date | Event | Price |
|---|---|---|
| 8/8/2025 | Sold | $525,000$337/sqft |
Source: Columbus BOR NE #20250156 Report a problem | ||
| 7/15/2025 | Pending sale | $525,000$337/sqft |
Source: Columbus BOR NE #20250156 Report a problem | ||
| 4/14/2025 | Listed for sale | $525,000+1063.5%$337/sqft |
Source: Columbus BOR NE #20250156 Report a problem | ||
| 4/26/2022 | Sold | $45,122$29/sqft |
Source: Columbus BOR NE #2021341 Report a problem | ||
Public tax history
| Year | Property taxes | Tax assessment |
|---|---|---|
| 2024 | $710 -26.2% | $56,080 |
| 2023 | $961 -2.6% | $56,080 +1.4% |
| 2022 | $986 +164.3% | $55,320 +163.4% |
Find assessor info on the county website
Neighborhood: 68601
Nearby schools
GreatSchools rating
- 4/10West Park Elementary SchoolGrades: PK-4Distance: 1.2 mi
- 4/10Columbus Middle SchoolGrades: 5-8Distance: 2.4 mi
- 2/10Columbus High SchoolGrades: 9-12Distance: 2.1 mi
Schools provided by the listing agent
- Elementary: West Park
- Middle: CMS
- High: CHS
Source: Columbus BOR NE. This data may not be complete. We recommend contacting the local school district to confirm school assignments for this home.

Get pre-qualified for a loan
At Zillow Home Loans, we can pre-qualify you in as little as 5 minutes with no impact to your credit score.An equal housing lender. NMLS #10287.
